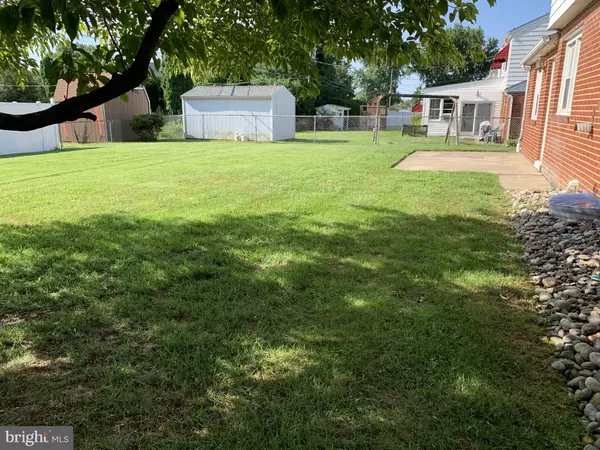For more information regarding the value of a property, please contact us for a free consultation.
Key Details
Sold Price $234,900
Property Type Single Family Home
Sub Type Detached
Listing Status Sold
Purchase Type For Sale
Square Footage 1,650 sqft
Price per Sqft $142
Subdivision Penn Acres
MLS Listing ID DENC483638
Sold Date 10/09/19
Style Colonial
Bedrooms 4
Full Baths 1
Half Baths 1
HOA Fees $2/ann
HOA Y/N Y
Abv Grd Liv Area 1,650
Originating Board BRIGHT
Year Built 1966
Annual Tax Amount $500
Tax Year 2018
Lot Size 8,276 Sqft
Acres 0.19
Lot Dimensions 70 x 110
Property Description
Conveniently located in desirable community of Penn Acres, with easy access to I95, shopping and nearby County parks. Throughout the years, this brick front 4 bedroom Colonial home has been well maintained by it s original owners, as well as several significant updates along the way. Offering an inviting curb appeal with the quaint front porch, fenced rear yard, and the professional landscaping, this charming home is ready for it s next chapter in ownership. Desirable amenities/updates include solid hardwood flooring throughout most rooms, high efficient double hung vinyl windows, updated 150AMP electrical service, newer GE gas range cooktop & self-cleaning wall oven, new Carrier heater/central A/C system (2016), new roof (2019), 5 K style seamless gutters & downspouts, plus minimal exterior maintenance w/ aluminum siding & vinyl soffit/fascia. The recently updated professional landscaping includes new window well covers, underground drainage pipes for downspouts, raised grading around house and added stone. In addition, the entire home has just been freshly painted (interior), including basement & garage. Additional features include a spacious dining room, an eat-in kitchen that flows to a family area, and a one car garage. Please see feature sheet for additional desirable updates & quality improvements. Penn Acres " - A wonderful community to raise a family & call home!
Location
State DE
County New Castle
Area New Castle/Red Lion/Del.City (30904)
Zoning NC6.5
Rooms
Other Rooms Living Room, Dining Room, Bedroom 4, Kitchen, Family Room, Bathroom 1, Bathroom 2, Bathroom 3
Basement Combination, Full
Interior
Interior Features Attic, Ceiling Fan(s), Dining Area, Family Room Off Kitchen, Floor Plan - Traditional, Kitchen - Eat-In, Tub Shower, Window Treatments, Wood Floors
Hot Water Natural Gas
Heating Forced Air
Cooling Central A/C
Flooring Hardwood, Laminated, Vinyl, Wood
Equipment Built-In Range, Extra Refrigerator/Freezer, Oven/Range - Gas, Refrigerator, Water Heater
Fireplace N
Appliance Built-In Range, Extra Refrigerator/Freezer, Oven/Range - Gas, Refrigerator, Water Heater
Heat Source Natural Gas
Laundry Basement, Hookup
Exterior
Exterior Feature Patio(s), Porch(es)
Garage Additional Storage Area, Garage - Front Entry, Garage Door Opener, Inside Access
Garage Spaces 3.0
Fence Chain Link, Rear
Utilities Available Cable TV Available, Electric Available, Natural Gas Available, Sewer Available
Waterfront N
Water Access N
Roof Type Architectural Shingle,Asphalt,Pitched,Shingle
Street Surface Approved,Paved
Accessibility None
Porch Patio(s), Porch(es)
Parking Type Attached Garage, Driveway, Off Street
Attached Garage 1
Total Parking Spaces 3
Garage Y
Building
Lot Description Front Yard, Landscaping, Level, Rear Yard, SideYard(s)
Story 2
Foundation Block, Crawl Space
Sewer Public Septic
Water Public
Architectural Style Colonial
Level or Stories 2
Additional Building Above Grade, Below Grade
Structure Type Dry Wall
New Construction N
Schools
School District Colonial
Others
HOA Fee Include Common Area Maintenance,Snow Removal
Senior Community No
Tax ID 1001940001
Ownership Fee Simple
SqFt Source Assessor
Security Features Smoke Detector
Acceptable Financing Conventional, FHA, VA
Horse Property N
Listing Terms Conventional, FHA, VA
Financing Conventional,FHA,VA
Special Listing Condition Standard
Read Less Info
Want to know what your home might be worth? Contact us for a FREE valuation!

Our team is ready to help you sell your home for the highest possible price ASAP

Bought with David R Harrell • Long & Foster Real Estate, Inc.
GET MORE INFORMATION





