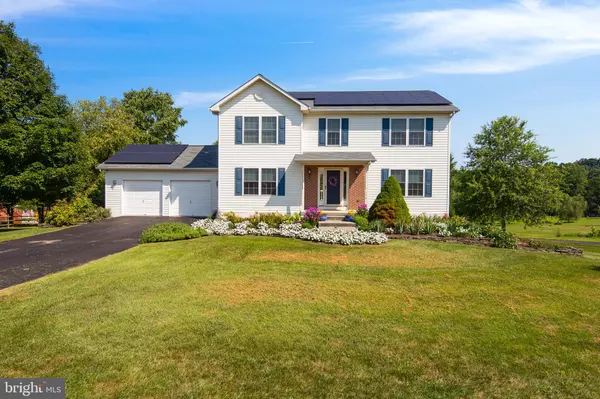For more information regarding the value of a property, please contact us for a free consultation.
Key Details
Sold Price $352,500
Property Type Single Family Home
Sub Type Detached
Listing Status Sold
Purchase Type For Sale
Square Footage 2,352 sqft
Price per Sqft $149
Subdivision Wedgewood Hills
MLS Listing ID MDCC100039
Sold Date 09/30/19
Style Colonial
Bedrooms 4
Full Baths 2
Half Baths 1
HOA Y/N N
Abv Grd Liv Area 2,136
Originating Board BRIGHT
Year Built 1996
Annual Tax Amount $3,248
Tax Year 2019
Lot Size 1.200 Acres
Acres 1.2
Property Description
Immaculate 4BR, 2.1B colonial with a two-car garage on 1.2 manicured acres. Original owners custom built this home and incorporated numerous modifications which greatly enhanced the 2,100 square feet of living space. The main level includes a center hall entry flanked by formal living & dining rooms, bright family room and a large Corian & Oak kitchen with a center island. Sliding glass doors from the kitchen and family room provides an abundance of light and leads you to a composite deck which over looks a spacious backyard with beautiful gardens. The second story consist of a large master w/cathedral ceilings, skylight and updated master bath. There are three additional bedrooms, hall bath and laundry on the second floor. The lower level has a craft room, storage area and a walk out exit. In addition, there is hardwood flooring throughout, recessed lighting, ceiling fans, retractable deck awning, two-car garage, shed and more. This house is an absolute standout in this price range!
Location
State MD
County Cecil
Zoning RO10
Rooms
Other Rooms Living Room, Dining Room, Primary Bedroom, Bedroom 3, Bedroom 4, Kitchen, Family Room, Bathroom 2, Hobby Room
Basement Walkout Level
Interior
Interior Features Ceiling Fan(s), Kitchen - Eat-In, Kitchen - Island, Recessed Lighting, Skylight(s), Walk-in Closet(s), Wood Floors
Hot Water Electric
Heating Forced Air
Cooling Central A/C
Flooring Hardwood
Fireplaces Number 1
Fireplaces Type Brick
Fireplace Y
Heat Source Natural Gas
Exterior
Garage Garage - Front Entry, Garage Door Opener, Inside Access
Garage Spaces 2.0
Utilities Available Cable TV
Waterfront N
Water Access N
Roof Type Fiberglass
Accessibility None
Attached Garage 2
Total Parking Spaces 2
Garage Y
Building
Story 2
Sewer On Site Septic
Water Well
Architectural Style Colonial
Level or Stories 2
Additional Building Above Grade, Below Grade
New Construction N
Schools
Elementary Schools Kenmore
Middle Schools Cherry Hill
High Schools Elkton,
School District Cecil County Public Schools
Others
Senior Community No
Tax ID 03-097668
Ownership Fee Simple
SqFt Source Assessor
Acceptable Financing Cash, Conventional, FHA
Listing Terms Cash, Conventional, FHA
Financing Cash,Conventional,FHA
Special Listing Condition Standard
Read Less Info
Want to know what your home might be worth? Contact us for a FREE valuation!

Our team is ready to help you sell your home for the highest possible price ASAP

Bought with Donna D Planck • Patterson-Schwartz-Newark
GET MORE INFORMATION





