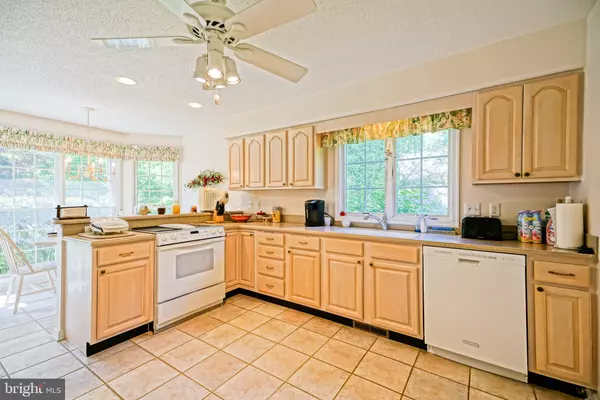For more information regarding the value of a property, please contact us for a free consultation.
Key Details
Sold Price $329,900
Property Type Single Family Home
Sub Type Detached
Listing Status Sold
Purchase Type For Sale
Square Footage 1,850 sqft
Price per Sqft $178
Subdivision Briarwood Estates
MLS Listing ID DESU140912
Sold Date 09/30/19
Style Ranch/Rambler,Contemporary
Bedrooms 3
Full Baths 2
HOA Fees $31/ann
HOA Y/N Y
Abv Grd Liv Area 1,850
Originating Board BRIGHT
Year Built 1997
Annual Tax Amount $1,287
Tax Year 2018
Lot Size 0.500 Acres
Acres 0.5
Lot Dimensions 145 x 150 x 145 x 150
Property Description
RELAXING SETTING Greenery and trees invite you to try a slower pace and beach community lifestyle! Don t miss this well-built, well-maintained home in charming Briarwood Estates. Just a few minutes drive to Route 1 and the beaches, this 3-bedroom home sits on a private, partially wooded perimeter lot. One-level living provides fantastic convenience that includes an inviting enclosed porch overlooking the backyard and deck, provides the perfect setting for enjoying morning coffee and warm evenings, spacious master bedroom with spa-like en-suite bath & walk-in closet, country kitchen placed comfortably between the formal dining room & light-filled living room with skylights & gas fireplace, and more! The attached 2-car garage, along with a long driveway provide ample room for parking. Scenic country living, club house and pool await you, too! Inspected and ready to sell! Call Today!
Location
State DE
County Sussex
Area Lewes Rehoboth Hundred (31009)
Zoning AR-1
Rooms
Other Rooms Living Room, Dining Room, Primary Bedroom, Bedroom 2, Kitchen, Foyer, Breakfast Room, Bedroom 1, Laundry, Primary Bathroom, Full Bath
Main Level Bedrooms 3
Interior
Interior Features Breakfast Area, Carpet, Ceiling Fan(s), Dining Area, Entry Level Bedroom, Formal/Separate Dining Room, Kitchen - Country, Primary Bath(s), Recessed Lighting, Skylight(s), Walk-in Closet(s)
Hot Water Bottled Gas
Heating Forced Air
Cooling Central A/C
Fireplaces Number 1
Fireplaces Type Gas/Propane
Equipment Dishwasher, Disposal, Dryer, Oven/Range - Electric, Refrigerator, Washer, Water Heater
Fireplace Y
Window Features Skylights
Appliance Dishwasher, Disposal, Dryer, Oven/Range - Electric, Refrigerator, Washer, Water Heater
Heat Source Propane - Owned
Laundry Main Floor
Exterior
Exterior Feature Deck(s), Enclosed, Porch(es)
Garage Garage - Side Entry, Inside Access
Garage Spaces 8.0
Amenities Available Pool - Outdoor, Tennis Courts, Community Center
Waterfront N
Water Access N
View Garden/Lawn
Roof Type Shingle
Accessibility None
Porch Deck(s), Enclosed, Porch(es)
Parking Type Attached Garage, Driveway
Attached Garage 2
Total Parking Spaces 8
Garage Y
Building
Lot Description Backs to Trees, Front Yard, Landscaping, Rear Yard, SideYard(s)
Story 1
Foundation Block, Crawl Space
Sewer Gravity Sept Fld
Water Public
Architectural Style Ranch/Rambler, Contemporary
Level or Stories 1
Additional Building Above Grade, Below Grade
Structure Type Vaulted Ceilings
New Construction N
Schools
School District Cape Henlopen
Others
HOA Fee Include Common Area Maintenance,Pool(s),Road Maintenance,Snow Removal
Senior Community No
Tax ID 334-18.00-215.00
Ownership Fee Simple
SqFt Source Estimated
Security Features Security System
Acceptable Financing Cash, Conventional
Listing Terms Cash, Conventional
Financing Cash,Conventional
Special Listing Condition Standard
Read Less Info
Want to know what your home might be worth? Contact us for a FREE valuation!

Our team is ready to help you sell your home for the highest possible price ASAP

Bought with STACI WALLS • RE/MAX Realty Group Rehoboth
GET MORE INFORMATION





