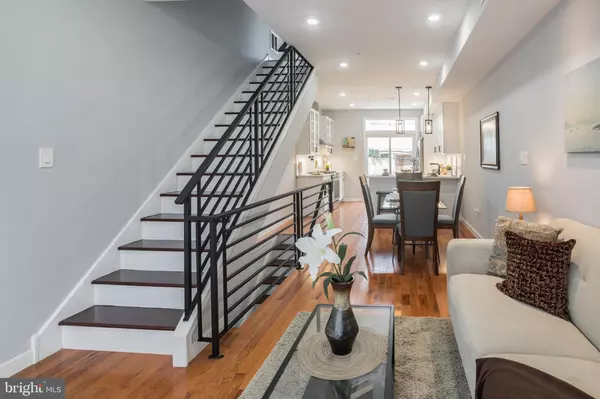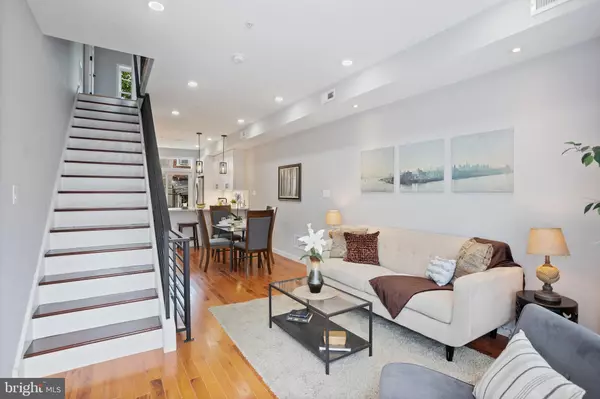For more information regarding the value of a property, please contact us for a free consultation.
Key Details
Sold Price $370,000
Property Type Townhouse
Sub Type Interior Row/Townhouse
Listing Status Sold
Purchase Type For Sale
Square Footage 1,500 sqft
Price per Sqft $246
Subdivision University City
MLS Listing ID PAPH824698
Sold Date 09/23/19
Style Traditional
Bedrooms 3
Full Baths 2
Half Baths 1
HOA Y/N N
Abv Grd Liv Area 1,500
Originating Board BRIGHT
Year Built 2019
Annual Tax Amount $248
Tax Year 2020
Lot Size 686 Sqft
Acres 0.02
Lot Dimensions 14.00 x 49.00
Property Description
*New Construction, Great Location, 10-Year Tax Abatement, 1 year builder warranty* Welcome to 5127 Hadfield St, your brand new-construction home in University City! This 3 bedroom and 2 and a half bathroom home has all of the modern elements that you are looking for in a new home. Enter into the living room and notice the beautiful hardwood floors running throughout the length of the first floor in a lovely open-floor plan leading into the kitchen. The kitchen boasts brand new stainless-steel appliances, white shaker cabinets, white subway tile backsplash, and a white quartz countertop that features an L-shaped breakfast bar. Moving upstairs to the second floor, you will notice two spacious bedrooms with built-in closets, washer and dryer, along with a hall bath that features custom tile and a large white vanity. Moving upstairs to the 3rd floor, you have a full master suite with a walk-in closet and a full wet bar. This home also features a new roof deck that has a great view of the neighborhood along with a full finished basement with a half bath. The location of the home is directly across from the brand new Irvine apartments and the Baltimore Ave strip is only a few blocks away, so places like Mariposa Food Co-op, Dock Street Brewery, Cedar Park Cafe, VIX Emporium, Gold Standard Cafe and Booker's Restaurant & Bar--not to mention the 34 trolley line--are all super-convenient. A full 3 year home alarm system is also included with purchase of the home! Schedule your showing today before it is too late!
Location
State PA
County Philadelphia
Area 19143 (19143)
Zoning RM1
Rooms
Basement Full, Fully Finished
Interior
Interior Features Breakfast Area, Ceiling Fan(s), Kitchen - Eat-In, Primary Bath(s), Recessed Lighting, Walk-in Closet(s), Wet/Dry Bar, Wood Floors
Heating Forced Air
Cooling Central A/C
Flooring Hardwood
Equipment Built-In Microwave, Built-In Range, Microwave, Range Hood, Refrigerator, Washer/Dryer Stacked, Water Heater
Appliance Built-In Microwave, Built-In Range, Microwave, Range Hood, Refrigerator, Washer/Dryer Stacked, Water Heater
Heat Source Natural Gas
Exterior
Exterior Feature Roof, Deck(s)
Fence Wood
Waterfront N
Water Access N
Roof Type Flat
Accessibility None
Porch Roof, Deck(s)
Parking Type None
Garage N
Building
Story 2.5
Sewer Public Sewer
Water Public
Architectural Style Traditional
Level or Stories 2.5
Additional Building Above Grade, Below Grade
New Construction Y
Schools
School District The School District Of Philadelphia
Others
Senior Community No
Tax ID 511102000
Ownership Fee Simple
SqFt Source Assessor
Security Features Security System
Acceptable Financing FHA, Cash, Conventional, VA
Listing Terms FHA, Cash, Conventional, VA
Financing FHA,Cash,Conventional,VA
Special Listing Condition Standard
Read Less Info
Want to know what your home might be worth? Contact us for a FREE valuation!

Our team is ready to help you sell your home for the highest possible price ASAP

Bought with Richard K Jackson Sr. • Realty Mark Associates-CC
GET MORE INFORMATION





