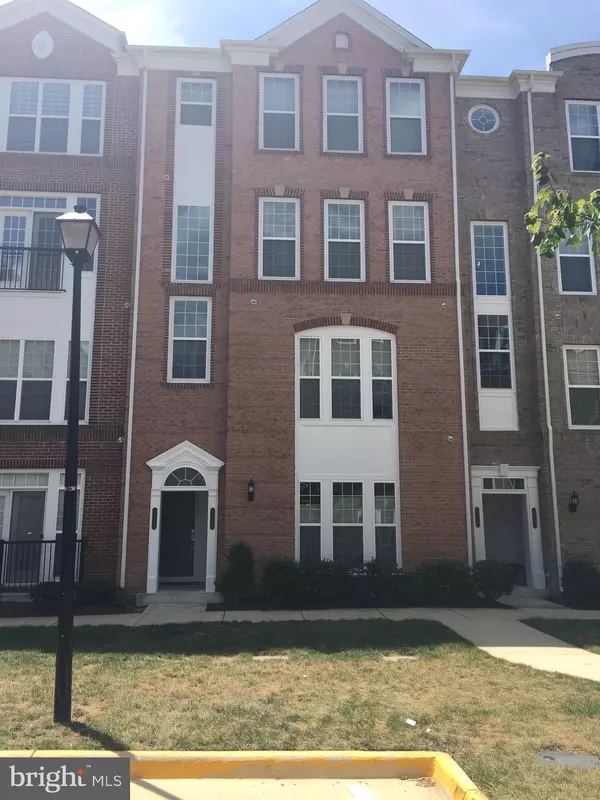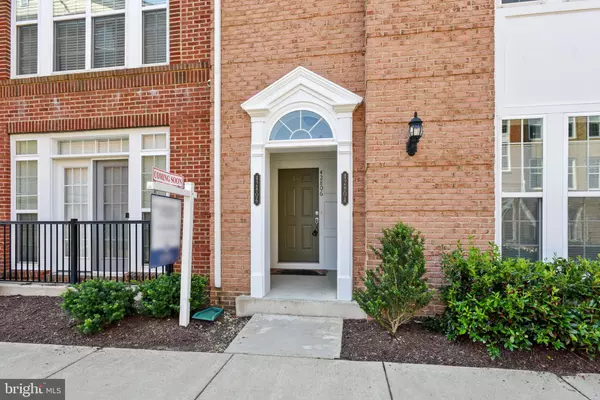For more information regarding the value of a property, please contact us for a free consultation.
Key Details
Sold Price $400,000
Property Type Condo
Sub Type Condo/Co-op
Listing Status Sold
Purchase Type For Sale
Square Footage 2,312 sqft
Price per Sqft $173
Subdivision Townes At Goose Creek Village
MLS Listing ID VALO390456
Sold Date 09/27/19
Style Other
Bedrooms 3
Full Baths 2
Half Baths 1
Condo Fees $194/mo
HOA Fees $73/qua
HOA Y/N Y
Abv Grd Liv Area 2,312
Originating Board BRIGHT
Year Built 2012
Annual Tax Amount $3,928
Tax Year 2019
Property Description
Great 3 bed 2.5 bath Condo in Townes at Goose Creek. Freshly painted and brand new carpet throughout. Move in ready. Large Kitchen with Stainless Appliances and granite counters opens to family room and balcony. Great for entertaining. Eat in area kitchen as well. Large formal dining room that is open to the living room both with lovely engineered hard wood flooring. Brand new carpet just installed and never lived on by owner. Large Master has engineered hardwood floors and a large mastw ith dual sinks and a separate tub and shower. Huge walk in master closet. Two other spacious bedrooms with brand new carpet complete the upper level. Washer and dryer are also on the upper level and an additional large bathroom for the other two bedrooms. Spacious one car garage with a parking pad outside of it for two car parking. Plenty of street parking as well. This community is close to shops, restuarants, grocery and other amenities. Community pool is within walking distance and there is a large central park just steps from the unit. Come see what Goose Creek has to offer!
Location
State VA
County Loudoun
Zoning RESIDENTIAL
Direction South
Rooms
Other Rooms Living Room, Dining Room, Primary Bedroom, Bedroom 2, Kitchen, Family Room, Bedroom 1, Laundry, Primary Bathroom, Half Bath
Interior
Interior Features Breakfast Area, Ceiling Fan(s), Chair Railings, Crown Moldings, Family Room Off Kitchen, Kitchen - Eat-In, Kitchen - Island, Primary Bath(s), Pantry, Soaking Tub, Stall Shower, Walk-in Closet(s), Window Treatments, Wood Floors
Hot Water Natural Gas
Heating Forced Air
Cooling Central A/C
Equipment Built-In Microwave, Dishwasher, Disposal, Dryer - Electric, Dryer - Front Loading, ENERGY STAR Clothes Washer, Icemaker, Oven/Range - Gas, Refrigerator, Stainless Steel Appliances, Washer - Front Loading, Washer/Dryer Stacked, Water Heater - High-Efficiency
Window Features Energy Efficient
Appliance Built-In Microwave, Dishwasher, Disposal, Dryer - Electric, Dryer - Front Loading, ENERGY STAR Clothes Washer, Icemaker, Oven/Range - Gas, Refrigerator, Stainless Steel Appliances, Washer - Front Loading, Washer/Dryer Stacked, Water Heater - High-Efficiency
Heat Source Electric
Laundry Has Laundry, Upper Floor
Exterior
Exterior Feature Balcony
Garage Garage - Rear Entry, Basement Garage, Inside Access
Garage Spaces 2.0
Amenities Available Club House, Common Grounds, Jog/Walk Path, Pool - Outdoor, Tot Lots/Playground
Waterfront N
Water Access N
View Courtyard
Accessibility Doors - Swing In
Porch Balcony
Parking Type Attached Garage, On Street
Attached Garage 1
Total Parking Spaces 2
Garage Y
Building
Story 2
Unit Features Garden 1 - 4 Floors
Foundation Slab
Sewer Public Sewer
Water Public
Architectural Style Other
Level or Stories 2
Additional Building Above Grade, Below Grade
New Construction N
Schools
Elementary Schools Belmont Station
Middle Schools Trailside
High Schools Stone Bridge
School District Loudoun County Public Schools
Others
Pets Allowed Y
HOA Fee Include Road Maintenance,Snow Removal,Lawn Maintenance
Senior Community No
Tax ID 153289238009
Ownership Fee Simple
Horse Property N
Special Listing Condition Standard
Pets Description No Pet Restrictions
Read Less Info
Want to know what your home might be worth? Contact us for a FREE valuation!

Our team is ready to help you sell your home for the highest possible price ASAP

Bought with Anita Vida-D'Antonio • Coldwell Banker Realty
GET MORE INFORMATION





