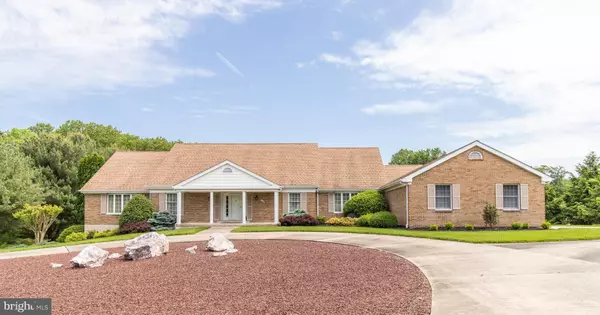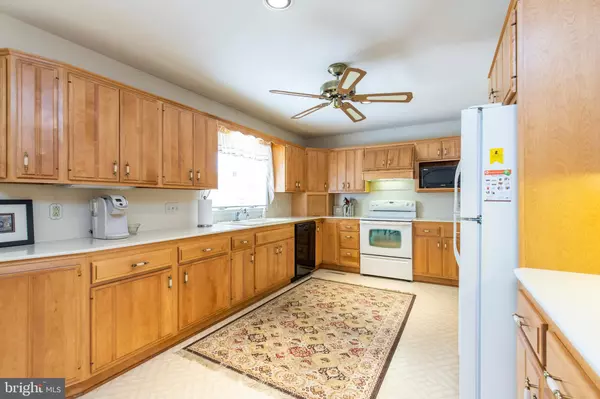For more information regarding the value of a property, please contact us for a free consultation.
Key Details
Sold Price $585,000
Property Type Single Family Home
Sub Type Detached
Listing Status Sold
Purchase Type For Sale
Square Footage 3,800 sqft
Price per Sqft $153
Subdivision Autumn Hills
MLS Listing ID DENC480022
Sold Date 09/27/19
Style Cape Cod
Bedrooms 5
Full Baths 3
Half Baths 2
HOA Fees $29/ann
HOA Y/N Y
Abv Grd Liv Area 3,800
Originating Board BRIGHT
Year Built 1988
Annual Tax Amount $6,555
Tax Year 2018
Lot Size 0.960 Acres
Acres 0.96
Lot Dimensions 148.10 x 254.00
Property Description
Looking for a house that has ample size and a flexible floor plan in a great location on a large lot? Well 201 Pine Knoll Circle has it all this and more! Whether you are a multi-generational family, or a family with lots of kids, this is the home for you. Custom built, this home enjoys many hard-to-find features. To start, the home has a convenient circular driveway, connected to an over-sized parking area and garage. This goes in hand with almost an acre on a corner lot that surprises with the amount of relative privacy. The nearly full length deck overlooks what would be a great location for a pool! Moving inside you will find a wide foyer overlooking a sunken living room. The cozier family room with its fire place is next, on your way to a generously sized eat-in kitchen. Off the kitchen is a sunroom with three walls of sliding glass doors that walk out to the deck. The laundry and mud-room with garage access, as well as a half bath, round out this end of the home. Additionally, an ample dining room and an office are off the main hallway. The first floor is rounded out with three bedrooms, one of which is the master suite with privacy and ample closet space. Another main floor bedroom enjoys its own full bath. On the second floor two additional large bedrooms easily offer sufficient space for two children each. There is a large full bathroom on this floor too, and tons more storage space, including two walk-in storage rooms. The full size, walkout basement is accessible from inside the home, as well as from a stairwell in the garage. Perfect for an in-home business, workshop or to create additional living space, you will find the second half bath in the basement as well. In addition the gas water heater and HVAC systems have been replaced within the last 5 years. This extremely well-constructed home is ready for someone to put their personal touch to it!
Location
State DE
County New Castle
Area Hockssn/Greenvl/Centrvl (30902)
Zoning NC40
Rooms
Other Rooms Living Room, Dining Room, Primary Bedroom, Bedroom 2, Bedroom 3, Bedroom 4, Bedroom 5, Kitchen, Family Room, Sun/Florida Room, Office, Primary Bathroom, Full Bath
Basement Full
Main Level Bedrooms 3
Interior
Interior Features Built-Ins, Carpet, Cedar Closet(s), Ceiling Fan(s), Crown Moldings, Dining Area, Entry Level Bedroom, Family Room Off Kitchen, Formal/Separate Dining Room, Kitchen - Eat-In, Primary Bath(s), Walk-in Closet(s), Window Treatments
Cooling Central A/C
Flooring Carpet, Ceramic Tile, Vinyl
Fireplaces Number 1
Fireplaces Type Stone, Wood
Equipment Dishwasher, Dryer, Oven/Range - Electric, Range Hood, Refrigerator, Washer, Water Heater
Fireplace Y
Appliance Dishwasher, Dryer, Oven/Range - Electric, Range Hood, Refrigerator, Washer, Water Heater
Heat Source Natural Gas
Laundry Main Floor
Exterior
Exterior Feature Deck(s)
Garage Built In, Garage Door Opener, Inside Access
Garage Spaces 2.0
Waterfront N
Water Access N
Roof Type Pitched,Shingle
Accessibility None
Porch Deck(s)
Parking Type Attached Garage, Driveway, On Street
Attached Garage 2
Total Parking Spaces 2
Garage Y
Building
Story 2
Sewer On Site Septic
Water Public
Architectural Style Cape Cod
Level or Stories 2
Additional Building Above Grade, Below Grade
New Construction N
Schools
School District Red Clay Consolidated
Others
Senior Community No
Tax ID 08-020.20-002
Ownership Fee Simple
SqFt Source Assessor
Special Listing Condition Standard
Read Less Info
Want to know what your home might be worth? Contact us for a FREE valuation!

Our team is ready to help you sell your home for the highest possible price ASAP

Bought with John v Teague Jr. • Patterson-Schwartz-Newark
GET MORE INFORMATION





