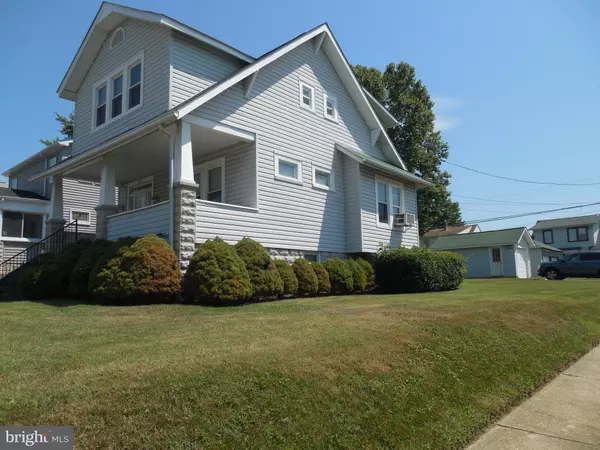For more information regarding the value of a property, please contact us for a free consultation.
Key Details
Sold Price $169,900
Property Type Single Family Home
Sub Type Detached
Listing Status Sold
Purchase Type For Sale
Square Footage 1,086 sqft
Price per Sqft $156
Subdivision Elmwood
MLS Listing ID MDBC466458
Sold Date 09/25/19
Style Colonial
Bedrooms 3
Full Baths 1
HOA Y/N N
Abv Grd Liv Area 1,086
Originating Board BRIGHT
Year Built 1928
Annual Tax Amount $2,020
Tax Year 2018
Lot Size 7,500 Sqft
Acres 0.17
Lot Dimensions 1.00 x
Property Description
Spacious 3 bedroom colonial with old world charm. Many updates, hardwood floors throughout, large dining room, formal living room, updated kitchen with additional separate room for table space. Large corner lot with detached garage and 2 car parking pad. Cozy covered front porch. Full basement waiting for your personal touch. Owners does not want to make any repairs, but house shows well.
Location
State MD
County Baltimore
Zoning RESIDENTIAL
Rooms
Other Rooms Living Room, Dining Room, Kitchen, Basement, Other, Attic
Basement Unfinished, Walkout Stairs, Side Entrance, Sump Pump
Interior
Interior Features Attic, Ceiling Fan(s), Dining Area, Family Room Off Kitchen, Kitchenette
Hot Water Natural Gas
Heating Radiator
Cooling Ceiling Fan(s), Window Unit(s)
Flooring Hardwood, Ceramic Tile
Equipment Dishwasher, Dryer, Oven/Range - Gas, Refrigerator, Washer, Water Heater, Dryer - Gas, Freezer
Fireplace N
Appliance Dishwasher, Dryer, Oven/Range - Gas, Refrigerator, Washer, Water Heater, Dryer - Gas, Freezer
Heat Source Natural Gas
Exterior
Parking Features Garage - Rear Entry
Garage Spaces 1.0
Water Access N
Roof Type Asphalt
Accessibility Chairlift
Total Parking Spaces 1
Garage Y
Building
Lot Description Corner, Level
Story 3+
Sewer Public Sewer
Water Public
Architectural Style Colonial
Level or Stories 3+
Additional Building Above Grade, Below Grade
Structure Type Plaster Walls
New Construction N
Schools
Elementary Schools Elmwood
Middle Schools Parkville Middle & Center Of Technology
High Schools Overlea High & Academy Of Finance
School District Baltimore County Public Schools
Others
Senior Community No
Tax ID 04141414065075
Ownership Fee Simple
SqFt Source Estimated
Acceptable Financing FHA, Conventional, Cash
Listing Terms FHA, Conventional, Cash
Financing FHA,Conventional,Cash
Special Listing Condition Standard
Read Less Info
Want to know what your home might be worth? Contact us for a FREE valuation!

Our team is ready to help you sell your home for the highest possible price ASAP

Bought with Jody Seibert • ExecuHome Realty




