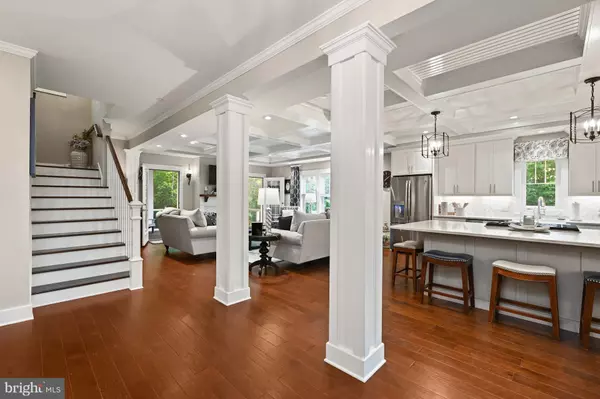For more information regarding the value of a property, please contact us for a free consultation.
Key Details
Sold Price $650,000
Property Type Single Family Home
Sub Type Detached
Listing Status Sold
Purchase Type For Sale
Square Footage 3,246 sqft
Price per Sqft $200
Subdivision Glenriddle
MLS Listing ID MDWO106030
Sold Date 09/25/19
Style Coastal
Bedrooms 4
Full Baths 3
Half Baths 1
HOA Fees $259/mo
HOA Y/N Y
Abv Grd Liv Area 3,246
Originating Board BRIGHT
Year Built 2017
Annual Tax Amount $5,105
Tax Year 2019
Lot Size 0.465 Acres
Acres 0.47
Lot Dimensions 0.00 x 0.00
Property Description
** OPEN HOUSES Saturday 8/24 from 10:00 - 4:00 and Sunday 8/25 from 10:00-3:00 ***PRICE REDUCED - MOTIVATED SELLER***Welcome to Luxury Living in Glen Riddle. This custom built home has all of the modern upgrades you could ask for. From the beautiful wood floors to the incredible coffered ceilings, the attention to detail in the trim work stands out. Sit outside on the screened in deck with the beautiful wood burning stone fireplace or cozy up inside next to the gas fireplace. Enjoy nature while sitting on the large covered front porch and enjoy what Glen Riddle has to offer. The famous Glen Riddle horse farm is now home to the most prestigious neighborhood in the Ocean City area. The gated community is located less than 5 minutes to Ocean City Beach and Boardwalk and is home to The Glen Riddle Golf Club featuring two 18 hole championship golf course that are part of the 5 course Ruark Golf family, as well as Ruth's Chris Steak House which serves as the clubhouse. Memberships are available which enable you to play all 5 courses for one yearly fee and cart fee. Other amenities include a community clubhouse, fitness center, pool, hot tub, sauna, tennis courts, kayak storage and of course the 100 slip marina with boat ramp. This neighborhood has everything you need, are you ready to call it home???
Location
State MD
County Worcester
Area West Ocean City (85)
Zoning R-1A
Direction Northeast
Rooms
Main Level Bedrooms 1
Interior
Interior Features Attic, Breakfast Area, Ceiling Fan(s), Chair Railings, Crown Moldings, Dining Area, Entry Level Bedroom, Family Room Off Kitchen, Floor Plan - Open, Formal/Separate Dining Room, Kitchen - Eat-In, Kitchen - Gourmet, Kitchen - Island, Primary Bath(s), Recessed Lighting, Sprinkler System, Upgraded Countertops, Walk-in Closet(s), Water Treat System
Hot Water Natural Gas, Tankless
Heating Forced Air, Heat Pump - Electric BackUp, Central, Programmable Thermostat, Zoned
Cooling Ceiling Fan(s), Zoned, Central A/C
Flooring Carpet, Ceramic Tile, Wood
Fireplaces Number 2
Fireplaces Type Gas/Propane, Mantel(s), Screen, Stone, Wood
Equipment Built-In Microwave, Built-In Range, Cooktop - Down Draft, Dishwasher, Disposal, Exhaust Fan, Icemaker, Oven - Double, Oven - Self Cleaning, Oven - Wall, Oven/Range - Electric, Refrigerator, Stainless Steel Appliances, Water Heater - Tankless
Furnishings No
Fireplace Y
Window Features Casement,Energy Efficient,Insulated,Screens
Appliance Built-In Microwave, Built-In Range, Cooktop - Down Draft, Dishwasher, Disposal, Exhaust Fan, Icemaker, Oven - Double, Oven - Self Cleaning, Oven - Wall, Oven/Range - Electric, Refrigerator, Stainless Steel Appliances, Water Heater - Tankless
Heat Source Natural Gas
Laundry Lower Floor
Exterior
Exterior Feature Porch(es), Patio(s), Screened, Deck(s)
Garage Garage - Front Entry
Garage Spaces 6.0
Utilities Available Cable TV
Amenities Available Billiard Room, Boat Ramp, Club House, Fitness Center, Game Room, Gated Community, Golf Course Membership Available, Hot tub, Library, Marina/Marina Club, Meeting Room, Party Room, Pool - Outdoor, Sauna, Security, Swimming Pool, Tennis Courts
Waterfront N
Water Access N
View Trees/Woods
Roof Type Architectural Shingle
Street Surface Paved
Accessibility 36\"+ wide Halls, >84\" Garage Door, Doors - Swing In
Porch Porch(es), Patio(s), Screened, Deck(s)
Parking Type Attached Garage, Driveway, Off Street
Attached Garage 2
Total Parking Spaces 6
Garage Y
Building
Lot Description Backs to Trees, Level, Partly Wooded
Story 2
Foundation Crawl Space, Block, Stone
Sewer Public Septic
Water Public
Architectural Style Coastal
Level or Stories 2
Additional Building Above Grade, Below Grade
Structure Type 9'+ Ceilings,Dry Wall,Tray Ceilings
New Construction N
Schools
Elementary Schools Ocean City
Middle Schools Stephen Decatur
High Schools Stephen Decatur
School District Worcester County Public Schools
Others
Pets Allowed Y
HOA Fee Include Common Area Maintenance,Custodial Services Maintenance,Health Club,Lawn Care Front,Lawn Care Rear,Lawn Care Side,Lawn Maintenance,Management,Pool(s),Recreation Facility,Reserve Funds,Road Maintenance,Sauna,Security Gate,Snow Removal,Trash
Senior Community No
Tax ID 10-393566
Ownership Fee Simple
SqFt Source Assessor
Security Features Carbon Monoxide Detector(s),Fire Detection System,Security Gate,Security System,Smoke Detector,Sprinkler System - Indoor
Acceptable Financing Conventional, Cash
Horse Property N
Listing Terms Conventional, Cash
Financing Conventional,Cash
Special Listing Condition Standard
Pets Description Dogs OK, Cats OK
Read Less Info
Want to know what your home might be worth? Contact us for a FREE valuation!

Our team is ready to help you sell your home for the highest possible price ASAP

Bought with Kevin E Decker • Coastal Life Realty Group LLC
GET MORE INFORMATION





