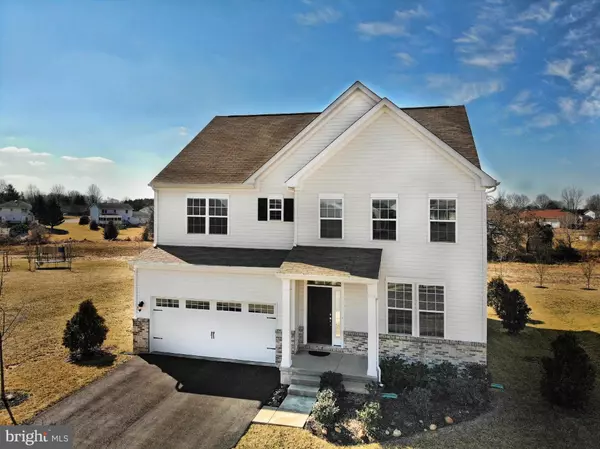For more information regarding the value of a property, please contact us for a free consultation.
Key Details
Sold Price $365,000
Property Type Single Family Home
Sub Type Detached
Listing Status Sold
Purchase Type For Sale
Square Footage 3,650 sqft
Price per Sqft $100
Subdivision Crossland At Canal
MLS Listing ID DENC417236
Sold Date 09/20/19
Style Colonial
Bedrooms 5
Full Baths 3
Half Baths 1
HOA Y/N N
Abv Grd Liv Area 2,750
Originating Board BRIGHT
Year Built 2014
Annual Tax Amount $3,522
Tax Year 2018
Lot Size 7,841 Sqft
Acres 0.18
Property Description
Massive reduction by this motivated seller. The square footage noted is for the 1st and 2nd floor only. Add the finished basement and the total square footage is 3650! Only 4 years young, believe me, you won't want to miss this one! Super clean and well maintained, you have to see it as soon as possible. This popular model offers a living room and dining room next to each other. At the back of the house is a spacious family room with lots of windows. The kitchen has all the upgrades - granite, cabinets (with pull out drawers) and a large pantry. The lovely sunroom is a great place to have your coffee or read a book. On the second floor are 3 nice size secondary bedrooms. The Owner's suite has a massive walk-in closet and is large enough for a sitting room. There's a double bowl vanity with a make-up area and a large expanded shower. The hall bath also has a double bowl vanity - no more fighting over who brushes their teeth first! Not just a laundry area, this is a true laundry room! There's lots of space for storage and it's on the second floor where it should be. The finished basement has so many possibilities. The 5th bedroom is here. Complete with an egress window, closet and full bath. Even though a large amount of the basement is finished, there is still plenty of room for storage. The rec room has a door to the backyard. The paver patio is beautiful. A perfect place to hang out! There are also built-in seats. The lot backs to open space! You'll love the fact that you're close to shopping, the town of Middletown and Rts 13 and 1. The balance of the builder's 10-year warranty will be transferred to the new owner. Welcome Home!
Location
State DE
County New Castle
Area South Of The Canal (30907)
Zoning S
Rooms
Other Rooms Living Room, Dining Room, Primary Bedroom, Bedroom 2, Bedroom 3, Bedroom 4, Kitchen, Game Room, Family Room, Sun/Florida Room, Additional Bedroom
Basement Full, Partially Finished, Walkout Stairs
Interior
Interior Features Carpet, Dining Area, Floor Plan - Open, Kitchen - Eat-In, Kitchen - Island, Recessed Lighting, Walk-in Closet(s), Wood Floors
Heating Central
Cooling Central A/C
Flooring Carpet, Ceramic Tile, Hardwood, Vinyl
Equipment Built-In Microwave, Dishwasher, Microwave, Refrigerator
Fireplace N
Appliance Built-In Microwave, Dishwasher, Microwave, Refrigerator
Heat Source Natural Gas
Exterior
Exterior Feature Patio(s)
Garage Built In, Garage - Front Entry
Garage Spaces 2.0
Waterfront N
Water Access N
View Trees/Woods
Accessibility None
Porch Patio(s)
Parking Type Attached Garage, Driveway
Attached Garage 2
Total Parking Spaces 2
Garage Y
Building
Lot Description Backs to Trees, Level, Open, Trees/Wooded
Story 2
Sewer Public Sewer
Water Public
Architectural Style Colonial
Level or Stories 2
Additional Building Above Grade, Below Grade
Structure Type 9'+ Ceilings
New Construction N
Schools
Elementary Schools Southern
Middle Schools Gunning Bedford
High Schools William Penn
School District Colonial
Others
Senior Community No
Tax ID 13-003.40-112
Ownership Fee Simple
SqFt Source Assessor
Acceptable Financing Cash, Conventional, FHA, Other
Listing Terms Cash, Conventional, FHA, Other
Financing Cash,Conventional,FHA,Other
Special Listing Condition Standard
Read Less Info
Want to know what your home might be worth? Contact us for a FREE valuation!

Our team is ready to help you sell your home for the highest possible price ASAP

Bought with Angela Bautista-Diaz • RE/MAX Horizons
GET MORE INFORMATION





