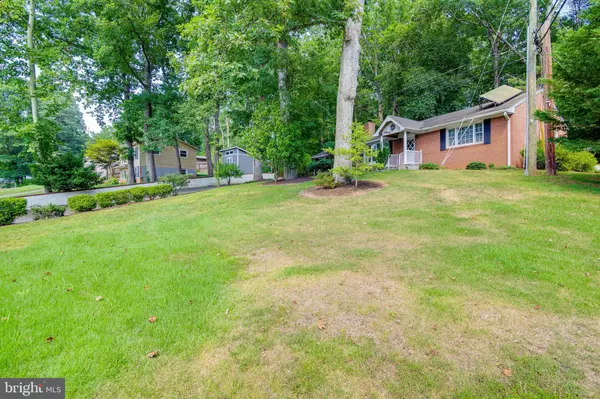For more information regarding the value of a property, please contact us for a free consultation.
Key Details
Sold Price $261,000
Property Type Single Family Home
Sub Type Detached
Listing Status Sold
Purchase Type For Sale
Square Footage 1,523 sqft
Price per Sqft $171
Subdivision Carborough Heights
MLS Listing ID VAPW473698
Sold Date 09/20/19
Style Ranch/Rambler
Bedrooms 3
Full Baths 2
HOA Y/N N
Abv Grd Liv Area 1,523
Originating Board BRIGHT
Year Built 1955
Annual Tax Amount $2,758
Tax Year 2019
Lot Size 0.397 Acres
Acres 0.4
Property Description
ATTENTION QUANTICO MCB HOME BUYERS. IF YOU DESIRE A ONE LEVEL HOME BACKING TO WOODS PLEASE CHECK OUT19135 WINDSOR RD. JUST 3 MILES FROM THE MCB MAIN GATE, RT #1 AND I95. THIS HOME FEATURES ONE LEVEL. THREE SPACIOUS BEDROOM WITH NEWER CARPETING. TWO LARGE UPGRADED BATHROOMS. MASTER BATH HAS A TWO PERSON SHOWER AND SKYLITE. GOURMET KITCHEN WITH GRANITE COUNTERS, SKYLITE AND TILE FLOOR. KITCHEN ALSO HAS A BREAKFAST BAR. STUNNING HARDWOOD FLOORS IN REMAINDER OF HOME. THE ENTIRE HOME HAS BEEN FRESHLY PAINTED.THE EXTERIOR IS ALL BRICK. ONE CAR GARAGE. EXTRA LARGE ENCLOSED PATIO WITH GAZEBO AND STONE FLOOR. UNIQUE TO THIS HOME IS THE SOLAR PANEL THAT PROVIDES HEAT TO A 80 GALLON WATER HEATER. HVAC IS SIX YEARS OLD. BASEBOARD HEATING IS AVAILABLE, BUT HAS BEEN DISCONNECTED. MOTIVATED SELLER CAN SETTLE IMMEDIATELY. UP TO 3% CLOSING COST HELP WITH A FULL PRICE CONTRACT. ALL WINDOWS, EXCEPT THE FRONT BOW WINDOW AND GARAGE WINDOWS ,TO BE REPLACED PRIOR TO SETTLEMENT.
Location
State VA
County Prince William
Zoning R4
Rooms
Other Rooms Living Room, Dining Room, Primary Bedroom, Bedroom 2, Bedroom 3, Kitchen, Bathroom 2, Primary Bathroom
Main Level Bedrooms 3
Interior
Interior Features Attic, Carpet, Ceiling Fan(s), Chair Railings, Entry Level Bedroom, Floor Plan - Traditional, Formal/Separate Dining Room, Kitchen - Eat-In, Primary Bath(s), Skylight(s), Solar Tube(s), Stall Shower, Tub Shower, Upgraded Countertops, Walk-in Closet(s), Wood Floors, Wood Stove
Hot Water Electric, Multi-tank, Solar
Heating Heat Pump(s)
Cooling Ceiling Fan(s), Central A/C, Heat Pump(s)
Flooring Carpet, Hardwood
Fireplaces Number 1
Fireplaces Type Brick, Wood, Insert
Equipment Built-In Microwave, Dishwasher, Disposal, Dryer, Dryer - Electric, Exhaust Fan, Microwave, Oven/Range - Electric, Refrigerator, Washer, Stove, Water Heater, Water Heater - High-Efficiency, Water Heater - Solar
Fireplace Y
Appliance Built-In Microwave, Dishwasher, Disposal, Dryer, Dryer - Electric, Exhaust Fan, Microwave, Oven/Range - Electric, Refrigerator, Washer, Stove, Water Heater, Water Heater - High-Efficiency, Water Heater - Solar
Heat Source Electric
Laundry Main Floor, Dryer In Unit, Washer In Unit
Exterior
Exterior Feature Patio(s), Brick
Garage Garage - Front Entry
Garage Spaces 1.0
Utilities Available Electric Available, Phone Connected, Sewer Available, Water Available
Waterfront N
Water Access N
View Garden/Lawn, Scenic Vista, Trees/Woods
Accessibility None
Porch Patio(s), Brick
Parking Type Attached Garage, Driveway
Attached Garage 1
Total Parking Spaces 1
Garage Y
Building
Story 1
Foundation Crawl Space
Sewer Public Sewer
Water Public
Architectural Style Ranch/Rambler
Level or Stories 1
Additional Building Above Grade, Below Grade
New Construction N
Schools
Elementary Schools Triangle
Middle Schools Graham Park
High Schools Potomac
School District Prince William County Public Schools
Others
Senior Community No
Tax ID 8287-39-3670
Ownership Fee Simple
SqFt Source Assessor
Acceptable Financing Cash, Conventional, FHA, FNMA, VA, VHDA
Horse Property N
Listing Terms Cash, Conventional, FHA, FNMA, VA, VHDA
Financing Cash,Conventional,FHA,FNMA,VA,VHDA
Special Listing Condition Standard
Read Less Info
Want to know what your home might be worth? Contact us for a FREE valuation!

Our team is ready to help you sell your home for the highest possible price ASAP

Bought with Katherine Milonovich • RE/MAX Allegiance
GET MORE INFORMATION





