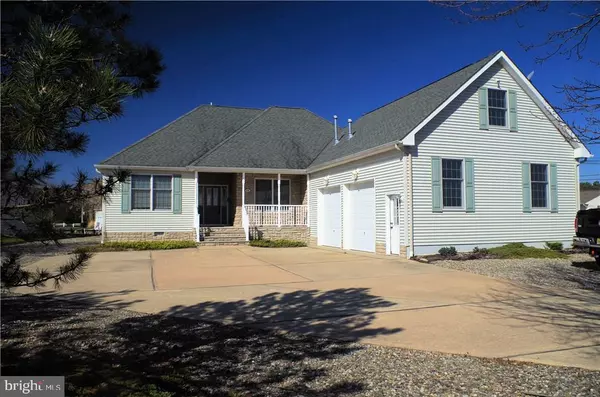For more information regarding the value of a property, please contact us for a free consultation.
Key Details
Sold Price $425,000
Property Type Single Family Home
Sub Type Detached
Listing Status Sold
Purchase Type For Sale
Square Footage 2,298 sqft
Price per Sqft $184
Subdivision Forked River - Channels Point
MLS Listing ID NJOC171604
Sold Date 05/17/17
Style Other
Bedrooms 3
Full Baths 2
HOA Y/N N
Abv Grd Liv Area 2,298
Originating Board JSMLS
Year Built 2003
Annual Tax Amount $8,944
Tax Year 2016
Lot Dimensions 91x202x52x60x141
Property Description
Waterfront Custom Home situated on 110 feet of Bulkhead on a protected lagoon In an upscale neighborhood.This is truly a boaters paradise with only a short distance to the Forked River that feeds into the Barnegat Bay Water and electric are installed at the dock. Large dock and a boat lift. Everything you need to make boating and Fishing a pleasure.Home is just 14 years young.2x6 construction 88 pilings walk in attic, zoned heat and air.Concrete Driveway with ample room to park.Pull into the oversized heated garage with commercial size doors and an epoxy floor, and 220/30 amp service.Grounds are landscaped with low maintenance stone trees and shrubs.There is a private fenced in area to BBQ on your natural gas Grill.Large composite deck off the rear of the home.Enter the home through the covered porch that leads into the spacious great room with a gas fireplace.There is complete Master Suite that is separated from the other 2 bedrooms.,Master bath offers shower stall and a tub, large walk in closet and double sinks.Besides the two bedrooms downstairs there is also a large loft for the children to spread out their sleeping bags or for you to have a quiet place to retreat .The on demand hot water system will never leave you high and dry.Two high efficiency furnaces located in the walk-in attic are set up for 2 zones.Current Elevation certification is on file.
Location
State NJ
County Ocean
Area Lacey Twp (21513)
Zoning RES
Rooms
Other Rooms Living Room, Dining Room, Primary Bedroom, Kitchen, Laundry, Bonus Room, Additional Bedroom
Interior
Interior Features Attic, Window Treatments, Ceiling Fan(s), Crown Moldings, Floor Plan - Open, Pantry, Recessed Lighting, Primary Bath(s), Stall Shower, Tub Shower, Walk-in Closet(s)
Heating Forced Air
Cooling Central A/C
Flooring Tile/Brick, Fully Carpeted, Wood
Fireplaces Number 1
Fireplaces Type Gas/Propane
Equipment Dishwasher, Dryer, Oven/Range - Gas, Built-In Microwave, Refrigerator, Washer
Furnishings No
Fireplace Y
Appliance Dishwasher, Dryer, Oven/Range - Gas, Built-In Microwave, Refrigerator, Washer
Heat Source Natural Gas, Oil
Exterior
Garage Garage Door Opener, Oversized
Garage Spaces 3.0
Waterfront Y
Water Access Y
Roof Type Shingle
Accessibility None
Parking Type Attached Garage, Driveway
Attached Garage 3
Total Parking Spaces 3
Garage Y
Building
Story 2
Foundation Crawl Space
Sewer Public Sewer
Water Public
Architectural Style Other
Level or Stories 2
Additional Building Above Grade
New Construction N
Schools
Middle Schools Lacey Township M.S.
High Schools Lacey Township
School District Lacey Township Public Schools
Others
Senior Community No
Tax ID 13-00150-05-00010
Ownership Fee Simple
Special Listing Condition Standard
Read Less Info
Want to know what your home might be worth? Contact us for a FREE valuation!

Our team is ready to help you sell your home for the highest possible price ASAP

Bought with Non Subscribing Member • Non Subscribing Office
GET MORE INFORMATION





