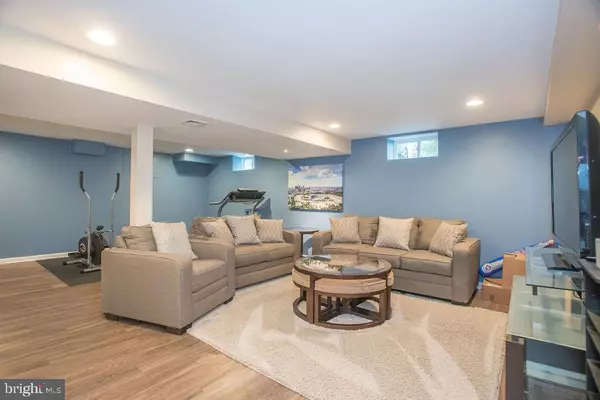For more information regarding the value of a property, please contact us for a free consultation.
Key Details
Sold Price $270,000
Property Type Single Family Home
Sub Type Detached
Listing Status Sold
Purchase Type For Sale
Square Footage 2,850 sqft
Price per Sqft $94
Subdivision Woodcrest
MLS Listing ID DENC484692
Sold Date 09/12/19
Style Cape Cod
Bedrooms 4
Full Baths 2
HOA Y/N N
Abv Grd Liv Area 2,850
Originating Board BRIGHT
Year Built 1952
Annual Tax Amount $2,129
Tax Year 2018
Lot Size 6,970 Sqft
Acres 0.16
Lot Dimensions 48.50 x 152.70
Property Description
Almost 3,000 Square Feet of Living Space in Popular Woodcrest. This 4 bedroom, 2 full bath home has been beautifully renovated. The first floor has an open floor plan with a gorgeous kitchen that includes a large island, Quartz countertops, new appliances and a double sink. The main level has 3 bedrooms, one could be an office or playroom with pocket doors. A full bath completes the first floor. The lower level is finished, spacious and will be a favorite spot to hang out and entertain. Lower level has a utility room that offers space for storage. The upper level features a master suite with a full bath, a large walk-in closet and 2 other closets. Other amenities include a nice size fenced yard with a shed. This home has easy access to all major routes. Located near Conrad School of Science, the Delaware Military Academy and Banning Park. If you need a spacious home, in a great location, in move-in condition . You found it!
Location
State DE
County New Castle
Area Elsmere/Newport/Pike Creek (30903)
Zoning NC5
Rooms
Other Rooms Living Room, Dining Room, Bedroom 2, Bedroom 3, Kitchen, Family Room, Bedroom 1, Other, Primary Bathroom
Basement Full, Partially Finished, Other
Main Level Bedrooms 3
Interior
Interior Features Carpet, Dining Area, Floor Plan - Open, Kitchen - Eat-In, Kitchen - Island, Primary Bath(s), Wood Floors
Hot Water Natural Gas
Cooling Central A/C
Flooring Wood, Vinyl, Ceramic Tile, Carpet, Laminated
Equipment Built-In Microwave, Dishwasher, Disposal, Oven/Range - Gas, Refrigerator, Stainless Steel Appliances
Fireplace N
Appliance Built-In Microwave, Dishwasher, Disposal, Oven/Range - Gas, Refrigerator, Stainless Steel Appliances
Heat Source Natural Gas
Laundry Lower Floor
Exterior
Fence Privacy, Wood
Waterfront N
Water Access N
Roof Type Flat,Shingle
Accessibility None
Parking Type Driveway, On Street
Garage N
Building
Story 1.5
Sewer Public Sewer
Water Public
Architectural Style Cape Cod
Level or Stories 1.5
Additional Building Above Grade, Below Grade
Structure Type Dry Wall,Plaster Walls
New Construction N
Schools
School District Red Clay Consolidated
Others
Senior Community No
Tax ID 07-042.40-034
Ownership Fee Simple
SqFt Source Estimated
Acceptable Financing Cash, Conventional, FHA, VA
Listing Terms Cash, Conventional, FHA, VA
Financing Cash,Conventional,FHA,VA
Special Listing Condition Standard
Read Less Info
Want to know what your home might be worth? Contact us for a FREE valuation!

Our team is ready to help you sell your home for the highest possible price ASAP

Bought with Peggy Centrella • Patterson-Schwartz-Hockessin
GET MORE INFORMATION





