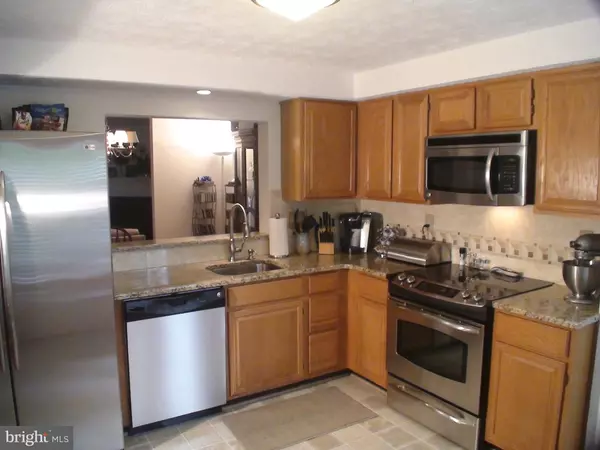For more information regarding the value of a property, please contact us for a free consultation.
Key Details
Sold Price $335,000
Property Type Townhouse
Sub Type Interior Row/Townhouse
Listing Status Sold
Purchase Type For Sale
Square Footage 1,752 sqft
Price per Sqft $191
Subdivision Kings Meade
MLS Listing ID MDHW268206
Sold Date 09/12/19
Style Colonial
Bedrooms 3
Full Baths 2
Half Baths 2
HOA Fees $60/mo
HOA Y/N Y
Abv Grd Liv Area 1,752
Originating Board BRIGHT
Year Built 1987
Annual Tax Amount $4,260
Tax Year 2019
Lot Size 1,960 Sqft
Acres 0.04
Property Description
FANTASTIC GARAGE TOWN HOME IN COLUMBIA OUT PARCEL WITH NO CPRA FEES. NICE CU-DE-SAC LOCATION JUST OFF ROUTE 32 AND NEAR KINGS CONTRIVANCE. FULLY FINISHED WALK-OUT BASEMENT WITH REC-ROOM, LAUNDRY CLOSET, HALF BATH, COAT CLOSET & ONE CAR GARAGE. REMODELED TABLE SPACE KITCHEN WITH GRANITE COUNTERS, TILED BACK SPLASH, STAINLESS APPLIANCES, PANTRY, & PASS THROUGH TO DINING AREA. OPEN LIVING & DINING AREAS WITH HARDWOOD FLOORS, CORNER WOOD BURNING FIREPLACE, POWDER ROOM, & DECK BACKING TO TREES FOR EXTRA PRIVACY. UPPER LEVEL WITH MASTER BEDROOM WITH VAULTED CEILINGS & REMODELED MASTER BATH WITH GRANITE TOP VANITY, TILED FLOOR, AND BUILT IN SEAT IN SHOWER, PLUS TWO ADDITIONAL BEDROOMS, SECOND FULL BATH, AND HARDWOOD FLOORING IN THE HALL. DON'T MISS OUT ON THIS ONE!
Location
State MD
County Howard
Zoning RSC
Rooms
Other Rooms Living Room, Dining Room, Primary Bedroom, Bedroom 3, Kitchen, Family Room, Foyer, Bathroom 2, Primary Bathroom, Half Bath
Basement Daylight, Full, Fully Finished, Garage Access, Walkout Level, Windows
Interior
Interior Features Ceiling Fan(s), Combination Dining/Living, Floor Plan - Traditional, Kitchen - Eat-In, Kitchen - Table Space, Primary Bath(s), Pantry, Recessed Lighting, Window Treatments, Wood Floors
Hot Water Electric
Heating Heat Pump(s)
Cooling Central A/C, Ceiling Fan(s)
Fireplaces Number 1
Fireplaces Type Mantel(s), Fireplace - Glass Doors, Wood
Equipment Built-In Microwave, Dishwasher, Disposal, Dryer, Exhaust Fan, Icemaker, Oven/Range - Electric, Refrigerator, Washer, Stainless Steel Appliances, Water Heater
Fireplace Y
Window Features Double Pane,Insulated,Screens,Sliding,Vinyl Clad
Appliance Built-In Microwave, Dishwasher, Disposal, Dryer, Exhaust Fan, Icemaker, Oven/Range - Electric, Refrigerator, Washer, Stainless Steel Appliances, Water Heater
Heat Source Electric
Exterior
Garage Garage - Front Entry, Garage Door Opener
Garage Spaces 1.0
Utilities Available Cable TV
Waterfront N
Water Access N
Roof Type Shingle
Accessibility Other
Parking Type Attached Garage, Driveway
Attached Garage 1
Total Parking Spaces 1
Garage Y
Building
Story 3+
Sewer Public Sewer
Water Public
Architectural Style Colonial
Level or Stories 3+
Additional Building Above Grade, Below Grade
Structure Type Dry Wall
New Construction N
Schools
Elementary Schools Atholton
Middle Schools Hammond
High Schools Hammond
School District Howard County Public School System
Others
Pets Allowed Y
HOA Fee Include Common Area Maintenance,Management,Reserve Funds,Road Maintenance,Snow Removal
Senior Community No
Tax ID 1406505112
Ownership Fee Simple
SqFt Source Assessor
Acceptable Financing Cash, Conventional, FHA, VA
Horse Property N
Listing Terms Cash, Conventional, FHA, VA
Financing Cash,Conventional,FHA,VA
Special Listing Condition Standard
Pets Description Cats OK, Dogs OK
Read Less Info
Want to know what your home might be worth? Contact us for a FREE valuation!

Our team is ready to help you sell your home for the highest possible price ASAP

Bought with Courtney K Odum-Duncan • RE/MAX Realty Group
GET MORE INFORMATION





