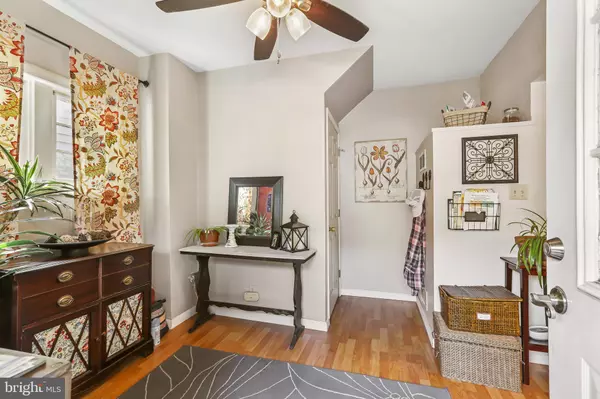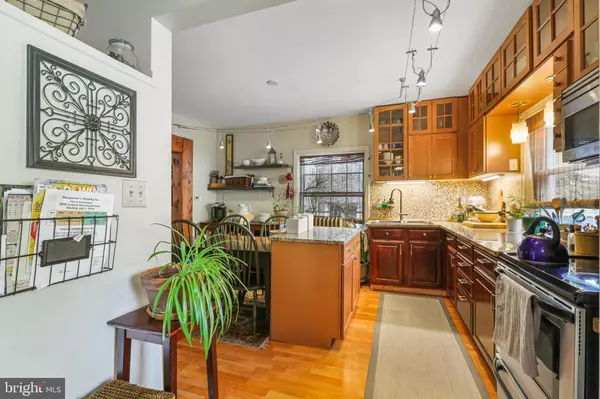For more information regarding the value of a property, please contact us for a free consultation.
Key Details
Sold Price $71,500
Property Type Single Family Home
Sub Type Detached
Listing Status Sold
Purchase Type For Sale
Square Footage 1,512 sqft
Price per Sqft $47
Subdivision Dingle Highlands
MLS Listing ID MDAL132332
Sold Date 09/11/19
Style Cape Cod
Bedrooms 3
Full Baths 1
HOA Y/N N
Abv Grd Liv Area 1,512
Originating Board BRIGHT
Year Built 1919
Annual Tax Amount $1,088
Tax Year 2019
Lot Size 3,242 Sqft
Acres 0.07
Property Description
Beautiful and tasteful finishes are everywhere you look in this fully renovated home! The kitchen has new cabinets, tile backsplash, granite countertops, stainles steel appliances, and a large island. The main floor has been made quite open by removing walls and widening doorways. There is a wood burning fireplace in the living room with built-ins on both sides. The fireplace itself has been attractively refaced. The enclosed front porch is heated for four season comfort. What a great place for an office or sitting area -- you are in the tree tops! The hardwood floors on the second level have been refinished and have stenciled borders for that added bit of charm. The entire house has been freshly painted both inside and out. And to "top" it all off, a new roof was just installedin June.
Location
State MD
County Allegany
Area W Cumberland - Allegany County (Mdal3)
Zoning R
Rooms
Other Rooms Living Room, Dining Room, Primary Bedroom, Bedroom 2, Bedroom 3, Kitchen, Foyer, Office, Full Bath
Basement Connecting Stairway, Full, Interior Access, Unfinished
Interior
Interior Features Built-Ins, Ceiling Fan(s), Combination Kitchen/Dining, Floor Plan - Open, Kitchen - Island, Upgraded Countertops, Wood Floors
Hot Water Electric
Heating Radiator, Hot Water
Cooling Ceiling Fan(s), Window Unit(s)
Flooring Hardwood, Laminated, Tile/Brick
Fireplaces Type Wood
Equipment Built-In Microwave, Stainless Steel Appliances
Fireplace Y
Appliance Built-In Microwave, Stainless Steel Appliances
Heat Source Natural Gas
Exterior
Garage Spaces 3.0
Fence Privacy
Water Access N
View Trees/Woods
Roof Type Architectural Shingle
Accessibility None
Total Parking Spaces 3
Garage N
Building
Story 2
Sewer Public Sewer
Water Public
Architectural Style Cape Cod
Level or Stories 2
Additional Building Above Grade, Below Grade
Structure Type Dry Wall,Beamed Ceilings
New Construction N
Schools
Elementary Schools West Side
Middle Schools Braddock
High Schools Allegany
School District Allegany County Public Schools
Others
Senior Community No
Tax ID 0106041353
Ownership Fee Simple
SqFt Source Assessor
Acceptable Financing Cash, Conventional, FHA, VA
Listing Terms Cash, Conventional, FHA, VA
Financing Cash,Conventional,FHA,VA
Special Listing Condition Standard
Read Less Info
Want to know what your home might be worth? Contact us for a FREE valuation!

Our team is ready to help you sell your home for the highest possible price ASAP

Bought with Allyson M. Litten • Long & Foster Real Estate, Inc.




