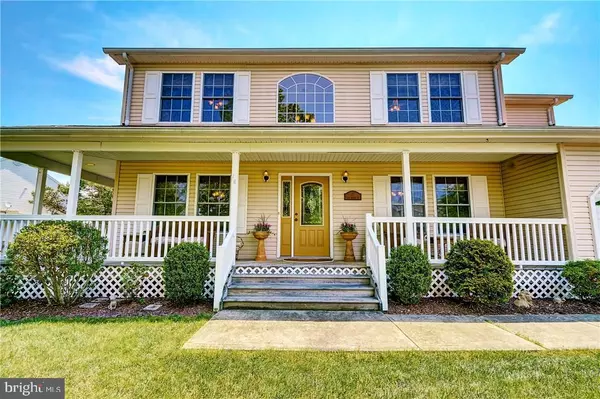For more information regarding the value of a property, please contact us for a free consultation.
Key Details
Sold Price $317,000
Property Type Single Family Home
Sub Type Detached
Listing Status Sold
Purchase Type For Sale
Square Footage 2,457 sqft
Price per Sqft $129
Subdivision Cedar Run
MLS Listing ID NJOC182228
Sold Date 09/30/16
Style Colonial,Contemporary
Bedrooms 4
Full Baths 2
Half Baths 1
HOA Y/N N
Abv Grd Liv Area 2,457
Originating Board JSMLS
Year Built 2000
Annual Tax Amount $7,033
Tax Year 2015
Lot Dimensions 262x170xirr
Property Description
A CONNOISSEUR'S CHOICE! For those who appreciate timeless, traditional elegance, this stunning contemporary is located in prestigious Cedar Run on one of the largest lots on Pond Hollow Lane on the cul-de-sac! The charming wrap-around decking leads you to the 2-story foyer and bright open-balcony entry that cheerfully welcomes any visitor. The inviting and spacious living room radiates hospitality and charm while French doors lead to an open family room with a decorative gas fireplace to accommodate those large family gatherings! Gracious entertaining will be yours in this formal dining room with hardwood floors that opens to the kitchen area for ease in hosting meals and where guests will leisurely dine! Experience the joy of cooking in this fully-equipped kitchen designed for people who like to cook and entertain at the same time and highlights a center island for impromptu meals or buffet service. (CONT'D) (SEE FEATURES FLYER ATTACHED),The breakfast nook opens to the rear wrap-around decking to expand leisure activities to the out of doors! Meant to be enjoyed?family and friends will delight in the large fenced backyard big enough for a pool, volleyball or boccie! The main bedroom suite is enhanced by in-suite bath with Jacuzzi, double vanity and walk-in shower and provides a soothing oasis of special conveniences and comforts at day?s end. The stunning open loft area overlooks the entryway and can easily be the 5th bedroom for family and guests. The attached 2-car garage is perfect for those bikes and cars and provides ample storage space. IF YOU DESIRE?graceful living among beautiful surroundings, you must see this home! Your family?s dream home can be a reality by calling us today!
Location
State NJ
County Ocean
Area Stafford Twp (21531)
Zoning R2
Interior
Interior Features Attic, Entry Level Bedroom, Window Treatments, Breakfast Area, Ceiling Fan(s), WhirlPool/HotTub, Kitchen - Island, Floor Plan - Open, Pantry, Recessed Lighting, Primary Bath(s), Stall Shower, Walk-in Closet(s)
Hot Water Natural Gas
Heating Forced Air
Cooling Central A/C
Flooring Ceramic Tile, Fully Carpeted, Wood
Fireplaces Number 1
Fireplaces Type Gas/Propane
Equipment Dishwasher, Disposal, Dryer, Oven/Range - Gas, Built-In Microwave, Refrigerator, Oven - Self Cleaning, Stove, Washer
Furnishings Partially
Fireplace Y
Window Features Double Hung,Screens,Insulated
Appliance Dishwasher, Disposal, Dryer, Oven/Range - Gas, Built-In Microwave, Refrigerator, Oven - Self Cleaning, Stove, Washer
Heat Source Natural Gas
Exterior
Exterior Feature Deck(s), Porch(es)
Garage Garage Door Opener
Garage Spaces 2.0
Fence Partially
Waterfront N
Water Access N
Roof Type Shingle
Accessibility None
Porch Deck(s), Porch(es)
Parking Type Attached Garage, Driveway
Attached Garage 2
Total Parking Spaces 2
Garage Y
Building
Lot Description Cul-de-sac, Level
Story 2
Foundation Crawl Space
Sewer Public Sewer
Water Public
Architectural Style Colonial, Contemporary
Level or Stories 2
Additional Building Above Grade
Structure Type 2 Story Ceilings
New Construction N
Schools
Middle Schools Southern Regional M.S.
High Schools Southern Regional H.S.
School District Southern Regional Schools
Others
Senior Community No
Tax ID 31-00133-02-00003
Ownership Fee Simple
Acceptable Financing Conventional
Listing Terms Conventional
Financing Conventional
Special Listing Condition Standard
Read Less Info
Want to know what your home might be worth? Contact us for a FREE valuation!

Our team is ready to help you sell your home for the highest possible price ASAP

Bought with Jennifer Hornik • G. Anderson Agency
GET MORE INFORMATION





