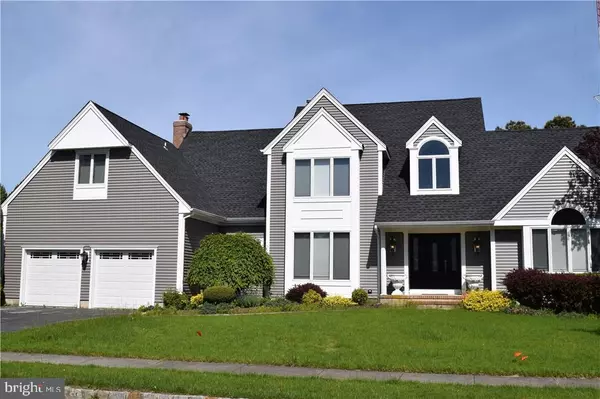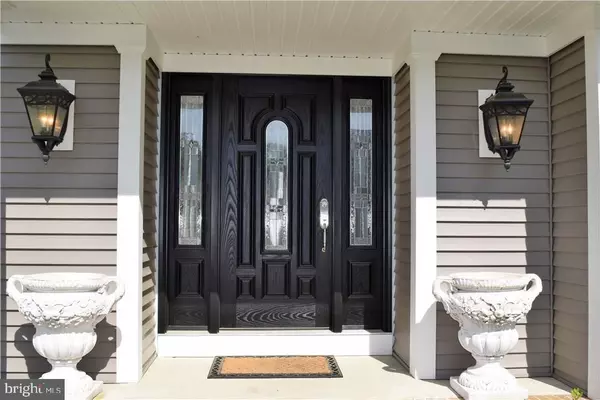For more information regarding the value of a property, please contact us for a free consultation.
Key Details
Sold Price $515,000
Property Type Single Family Home
Sub Type Detached
Listing Status Sold
Purchase Type For Sale
Square Footage 2,624 sqft
Price per Sqft $196
Subdivision North Dover
MLS Listing ID NJOC168122
Sold Date 01/18/18
Style Colonial,Contemporary
Bedrooms 4
Full Baths 2
Half Baths 1
HOA Y/N N
Abv Grd Liv Area 2,624
Originating Board JSMLS
Year Built 1991
Annual Tax Amount $8,869
Tax Year 2016
Lot Size 0.430 Acres
Acres 0.43
Lot Dimensions 18905
Property Description
Fabulous stately colonial in The Woodlands! This beautiful property features 4 bedrooms, 2.5 baths, 2 car garage, and partially finished basement. Spacious home features an open layout, vaulted ceilings, and Andersen windows that offer an abundance of natural lighting throughout. Oversized formal living room, bonus family room with fireplace, and exquisite chandelier in the two-story foyer. Situated on a 1/2 acre lot that backs up to a wooded area for maximum privacy and picturesque outdoor living. Enjoy your summer days lounging in the 10 ft deep in-ground pool and BBQing on the deck. Plenty of space for family fun & entertaining! Property has been rehabbed/upgraded from top to bottom (2015-2016). Entire interior has been painted in an inviting neutral palette. Stunning genuine oak flooring installed in the living room, dining room, family room, and 2nd floor hallway. New oak staircase with updated balusters. Carpeting has been replaced in all four bedrooms.,Tasteful crown molding, chair rail, and shadow boxing has been added to the spacious formal dining area, as well as crown molding in spare bedrooms. No need to worry about exterior repairs! Last year, Sellers installed a new 30 yr roof, vinyl siding with Azek trim, garage doors & motors, skylight in Master Bath, and gorgeous Provia door & sconces at front entrance. The updates do not stop there! House has been energy certified, as Sellers have recently installed a high efficiency water heater, and 2 zone HVAC system with wireless temperature control (two new furnaces & two new AC condensers). Custom Hunter Douglas windows treatments for all windows included, as well as the newly purchased Kenmore oversized front loading washer and dryer. Beautifully landscaped with mature trees and multi-zone irrigation system that runs off a separate well (new well pump recently installed). This home has it all! Call to schedule your showing today. THIS PROPERTY IS A MUST SEE!
Location
State NJ
County Ocean
Area Toms River Twp (21508)
Zoning SFR
Rooms
Other Rooms Living Room, Dining Room, Primary Bedroom, Kitchen, Family Room, Laundry, Other, Additional Bedroom
Basement Partially Finished
Interior
Interior Features Crown Moldings, Floor Plan - Open, Window Treatments, Primary Bath(s)
Heating Forced Air, Zoned
Cooling Central A/C, Zoned
Flooring Ceramic Tile, Fully Carpeted, Wood
Fireplaces Number 1
Fireplaces Type Brick, Wood
Equipment Dishwasher, Oven - Double, Dryer, Freezer, Built-In Microwave, Refrigerator, Stove, Washer
Furnishings No
Fireplace Y
Window Features Skylights
Appliance Dishwasher, Oven - Double, Dryer, Freezer, Built-In Microwave, Refrigerator, Stove, Washer
Heat Source Natural Gas
Exterior
Exterior Feature Deck(s)
Garage Spaces 2.0
Pool Fenced, In Ground
Water Access N
View Trees/Woods
Roof Type Shingle
Accessibility None
Porch Deck(s)
Attached Garage 2
Total Parking Spaces 2
Garage Y
Building
Lot Description Trees/Wooded
Story 2
Sewer Public Sewer
Water Public
Architectural Style Colonial, Contemporary
Level or Stories 2
Additional Building Above Grade
Structure Type 2 Story Ceilings
New Construction N
Schools
School District Toms River Regional
Others
Senior Community No
Tax ID 08-00394-21-00006
Ownership Fee Simple
SqFt Source Estimated
Special Listing Condition Standard
Read Less Info
Want to know what your home might be worth? Contact us for a FREE valuation!

Our team is ready to help you sell your home for the highest possible price ASAP

Bought with Non Subscribing Member • Non Subscribing Office




