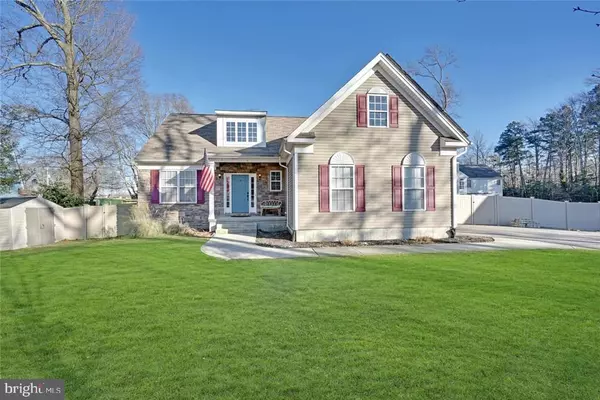For more information regarding the value of a property, please contact us for a free consultation.
Key Details
Sold Price $335,000
Property Type Single Family Home
Sub Type Detached
Listing Status Sold
Purchase Type For Sale
Square Footage 1,884 sqft
Price per Sqft $177
Subdivision Bayville
MLS Listing ID NJOC144714
Sold Date 04/10/19
Style Other
Bedrooms 4
Full Baths 2
Half Baths 1
HOA Y/N N
Abv Grd Liv Area 1,884
Originating Board JSMLS
Year Built 2010
Annual Tax Amount $7,165
Tax Year 2018
Lot Dimensions 125x154
Property Description
Utterly captivating both inside and out, this magnificent custom built 4 bedroom 2.5 bath home located on a peaceful cul-de-sac street! From the moment you enter this beautiful home, you will be drawn to the incredible 2-story living room complete with a stunning stone front fireplace and gleaming hardwood floors. The kitchen has 42 in cabinets, granite counters, stainless steel appliances and a pantry! The first level master suit has a huge walk-in closet and full master ensuite. The ensuite has dual sinks, an impressive soaking tub and a great stall shower! The first floor is complete with an additional bedroom, a half bath and a laundry room! On the second level, there are two spacious bedrooms as well as a second full bath. This house has the capacity to host a 5th bedroom with a large area above the garage just waiting to be finished off! The seller has added an incredibly efficient HVAC system that is only two years old!,Storage will never be an issue with the attached, side entry, two-car garage with high ceilings. If that wasn't enough, the huge basement is just waiting to be finished off with incredibly high ceilings while still allowing plenty of room for storage space! Do not miss 103 N Stott!
Location
State NJ
County Ocean
Area Berkeley Twp (21506)
Zoning RES
Rooms
Basement Full
Interior
Interior Features Entry Level Bedroom, Floor Plan - Open, Pantry, Recessed Lighting, Primary Bath(s), Soaking Tub, Stall Shower, Walk-in Closet(s)
Heating Forced Air
Cooling Central A/C
Flooring Fully Carpeted
Fireplaces Number 1
Fireplaces Type Wood
Equipment Dishwasher, Dryer, Built-In Microwave, Refrigerator, Stove, Washer
Furnishings No
Fireplace Y
Appliance Dishwasher, Dryer, Built-In Microwave, Refrigerator, Stove, Washer
Heat Source Natural Gas
Exterior
Exterior Feature Deck(s)
Garage Spaces 2.0
Waterfront N
Water Access N
Roof Type Shingle
Accessibility None
Porch Deck(s)
Parking Type Attached Garage
Attached Garage 2
Total Parking Spaces 2
Garage Y
Building
Lot Description Cul-de-sac
Story 2
Sewer Public Sewer
Water Well
Architectural Style Other
Level or Stories 2
Additional Building Above Grade
New Construction N
Schools
School District Central Regional Schools
Others
Senior Community No
Tax ID 06-01248-0000-00001-01
Ownership Fee Simple
Special Listing Condition Standard
Read Less Info
Want to know what your home might be worth? Contact us for a FREE valuation!

Our team is ready to help you sell your home for the highest possible price ASAP

Bought with Non Subscribing Member • Non Subscribing Office
GET MORE INFORMATION





