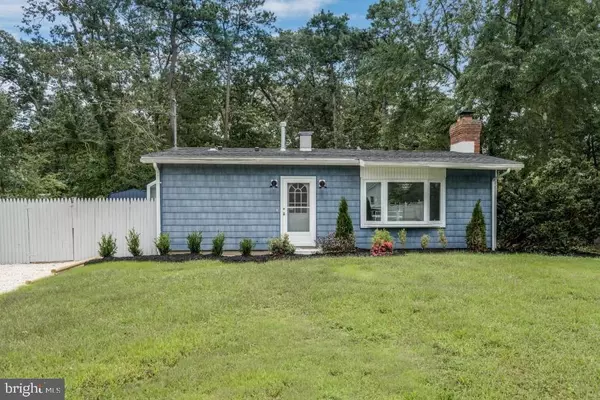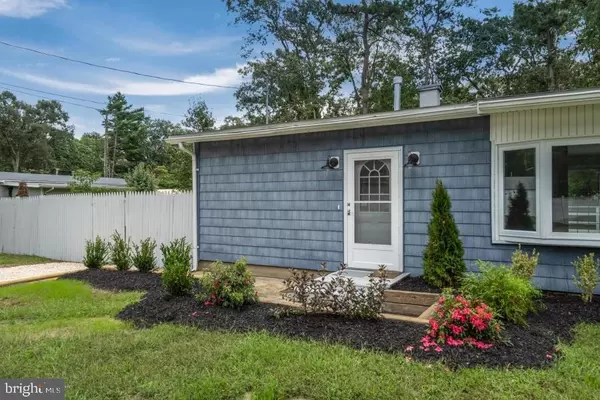For more information regarding the value of a property, please contact us for a free consultation.
Key Details
Sold Price $184,000
Property Type Single Family Home
Sub Type Detached
Listing Status Sold
Purchase Type For Sale
Square Footage 825 sqft
Price per Sqft $223
Subdivision Bayville
MLS Listing ID NJOC148498
Sold Date 11/05/18
Style Ranch/Rambler
Bedrooms 2
Full Baths 1
HOA Y/N N
Abv Grd Liv Area 825
Originating Board JSMLS
Year Built 1960
Annual Tax Amount $3,704
Tax Year 2017
Lot Dimensions 76x128
Property Description
Tastefully and stylishly redone ranch in Bayville in a great family neighborhood just blocks to area beaches and Ocean Gate's famous mile long boardwalk. This 2 bedroom home has been completely updated inside and out and features plank flooring through the main open concept living areas, a new kitchen with white cabinets, granite counter tops, stainless steel appliances, a subway tile back splash and crown molding, a fireplace in the bright living room with plenty of natural light, and sliding door off the dining area leading to a deck in the back yard which is private, fenced and compete with a shed. Large bedrooms with new carpet, sleek bathroom, plenty of closet space, vaulted ceilings, recessed lighting, modern and sharp fixtures, new doors/molding and fresh paint throughout. Must see!
Location
State NJ
County Ocean
Area Berkeley Twp (21506)
Zoning R100
Interior
Interior Features Crown Moldings, Pantry, Recessed Lighting
Hot Water Natural Gas
Heating Forced Air
Cooling Central A/C
Flooring Vinyl, Fully Carpeted
Fireplaces Number 1
Fireplaces Type Wood
Equipment Dishwasher, Oven/Range - Gas, Built-In Microwave, Refrigerator, Stove
Furnishings No
Fireplace Y
Window Features Bay/Bow
Appliance Dishwasher, Oven/Range - Gas, Built-In Microwave, Refrigerator, Stove
Exterior
Exterior Feature Deck(s)
Fence Partially
Waterfront N
Water Access N
Roof Type Shingle
Accessibility None
Porch Deck(s)
Parking Type Driveway
Garage N
Building
Sewer Public Sewer
Water Public
Architectural Style Ranch/Rambler
Additional Building Above Grade
New Construction N
Schools
Middle Schools Central Regional M.S.
High Schools Central Regional H.S.
School District Central Regional Schools
Others
Senior Community No
Tax ID 06-01039-0000-00018
Ownership Fee Simple
Special Listing Condition Standard
Read Less Info
Want to know what your home might be worth? Contact us for a FREE valuation!

Our team is ready to help you sell your home for the highest possible price ASAP

Bought with Non Subscribing Member • Non Subscribing Office
GET MORE INFORMATION





