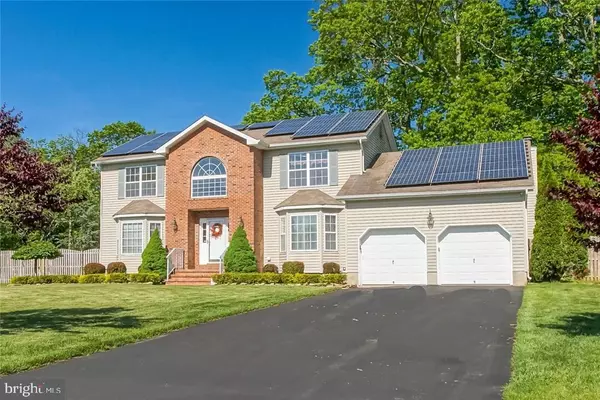For more information regarding the value of a property, please contact us for a free consultation.
Key Details
Sold Price $425,000
Property Type Single Family Home
Sub Type Detached
Listing Status Sold
Purchase Type For Sale
Square Footage 2,342 sqft
Price per Sqft $181
Subdivision Bayville
MLS Listing ID NJOC153164
Sold Date 07/24/18
Style Colonial,Contemporary
Bedrooms 5
Full Baths 3
HOA Y/N N
Abv Grd Liv Area 2,342
Originating Board JSMLS
Year Built 2001
Annual Tax Amount $6,978
Tax Year 2017
Lot Dimensions .49
Property Description
This meticulous home sits on a cul de sac with a 2 car garage and a driveway that can fit up to 6 cars. Enter this gorgeous center home colonial anchored by an exquisite chandelier and flanked on either side by a formal LR and formal DR with warm inviting hardwood floors throughout the house. The newer eat in kitchen with ceramic floors has stainless steel appliances, granite countertops, soft close drawers and a breakfast bar. The open concept leads to the FR with a wood burning fireplace and sliders leading to the deck. Completing the first floor is a bedroom and full bathroom. Upstairs there are 4 additional large sized bedrooms and another brand new full bath. The master bedroom suite is quite large with a newer full bathroom and walk in closet. There is also a full basement with high ceilings. The backyard is your own private oasis beautifully landscaped and completely fenced in. Enjoy your inground, heated pool completely surrounded by pavers.
Location
State NJ
County Ocean
Area Berkeley Twp (21506)
Zoning R200
Rooms
Basement Outside Entrance, Full
Interior
Interior Features Attic, Entry Level Bedroom, Window Treatments, Breakfast Area, Ceiling Fan(s), Crown Moldings, Floor Plan - Open, Pantry, Recessed Lighting, Primary Bath(s), Stall Shower, Walk-in Closet(s)
Hot Water Natural Gas
Heating Programmable Thermostat, Forced Air, Humidifier, Zoned
Cooling Programmable Thermostat, Central A/C, Zoned
Flooring Ceramic Tile, Wood
Fireplaces Number 1
Fireplaces Type Wood
Equipment Central Vacuum, Dishwasher, Oven/Range - Gas, Built-In Microwave, Refrigerator, Oven - Self Cleaning, Washer/Dryer Stacked, Stove
Furnishings No
Fireplace Y
Window Features Bay/Bow,Screens
Appliance Central Vacuum, Dishwasher, Oven/Range - Gas, Built-In Microwave, Refrigerator, Oven - Self Cleaning, Washer/Dryer Stacked, Stove
Heat Source Natural Gas, Solar
Exterior
Exterior Feature Deck(s)
Garage Garage Door Opener
Garage Spaces 2.0
Fence Partially
Pool Heated, In Ground
Waterfront N
Water Access N
Roof Type Shingle
Accessibility None
Porch Deck(s)
Parking Type Attached Garage, Driveway
Attached Garage 2
Total Parking Spaces 2
Garage Y
Building
Lot Description Cul-de-sac
Building Description 2 Story Ceilings, Security System
Story 2
Sewer Public Sewer
Water Public
Architectural Style Colonial, Contemporary
Level or Stories 2
Additional Building Above Grade
Structure Type 2 Story Ceilings
New Construction N
Schools
School District Central Regional Schools
Others
Senior Community No
Tax ID 06-00886-01-00013
Ownership Fee Simple
Security Features Security System
Acceptable Financing Cash, Conventional, FHA, VA
Listing Terms Cash, Conventional, FHA, VA
Financing Cash,Conventional,FHA,VA
Special Listing Condition Standard
Read Less Info
Want to know what your home might be worth? Contact us for a FREE valuation!

Our team is ready to help you sell your home for the highest possible price ASAP

Bought with Non Subscribing Member • Non Subscribing Office
GET MORE INFORMATION





