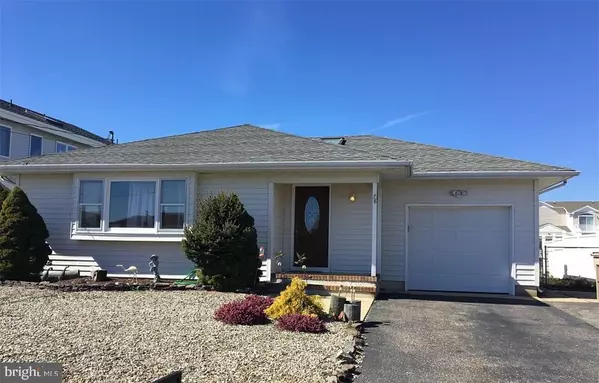For more information regarding the value of a property, please contact us for a free consultation.
Key Details
Sold Price $275,000
Property Type Single Family Home
Sub Type Detached
Listing Status Sold
Purchase Type For Sale
Square Footage 1,288 sqft
Price per Sqft $213
Subdivision Bayville - Berkeley Shores
MLS Listing ID NJOC173808
Sold Date 06/21/17
Style Ranch/Rambler
Bedrooms 3
Full Baths 1
Half Baths 1
HOA Y/N N
Abv Grd Liv Area 1,288
Originating Board JSMLS
Year Built 1982
Annual Tax Amount $5,835
Tax Year 2015
Lot Dimensions 60x100
Property Description
Desirable Berkeley Shores! No Flood Insurance. 3BR ranch with beautiful hardwood floors. Updated kitchen with granite, cherry cabinets w/soft-close doors, breakfast bar and eat-in space, SS appliance package. Updated bathrooms. NEW heat system in 2012 upgraded for efficiency only NO Sandy Damage. NEW roof 2009. NEW VINYL 60ft. full bulkhead with new cantilever dock and tempered glass surround deck. 3 season room; heat hook up ready to make into a 4 season. Skylights.
Location
State NJ
County Ocean
Area Berkeley Twp (21506)
Zoning R60
Rooms
Other Rooms Living Room, Primary Bedroom, Kitchen, Sun/Florida Room, Laundry, Additional Bedroom
Interior
Interior Features Entry Level Bedroom, Breakfast Area, Pantry, Primary Bath(s)
Hot Water Natural Gas
Heating Baseboard - Hot Water
Cooling Central A/C
Flooring Wood
Equipment Cooktop, Dishwasher, Dryer, Oven/Range - Gas, Built-In Microwave, Refrigerator, Stove, Washer
Furnishings No
Fireplace N
Window Features Skylights
Appliance Cooktop, Dishwasher, Dryer, Oven/Range - Gas, Built-In Microwave, Refrigerator, Stove, Washer
Heat Source Natural Gas
Exterior
Exterior Feature Deck(s)
Garage Spaces 1.0
Fence Partially
Amenities Available Beach
Waterfront Y
Water Access Y
View Water
Roof Type Shingle
Accessibility None
Porch Deck(s)
Parking Type Attached Garage, Driveway
Attached Garage 1
Total Parking Spaces 1
Garage Y
Building
Lot Description Bulkheaded, Cul-de-sac
Foundation Crawl Space
Sewer Public Sewer
Water Public
Architectural Style Ranch/Rambler
Additional Building Above Grade
New Construction N
Schools
School District Central Regional Schools
Others
Senior Community No
Tax ID 06-01108-08-00011
Ownership Fee Simple
Acceptable Financing Conventional, FHA
Listing Terms Conventional, FHA
Financing Conventional,FHA
Special Listing Condition Standard
Read Less Info
Want to know what your home might be worth? Contact us for a FREE valuation!

Our team is ready to help you sell your home for the highest possible price ASAP

Bought with Non Subscribing Member • Non Subscribing Office
GET MORE INFORMATION





