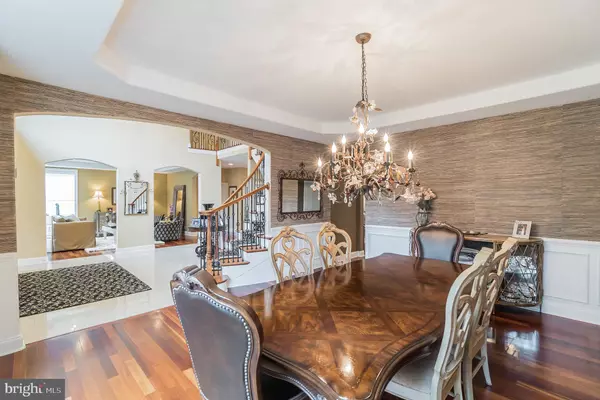For more information regarding the value of a property, please contact us for a free consultation.
Key Details
Sold Price $820,000
Property Type Single Family Home
Sub Type Detached
Listing Status Sold
Purchase Type For Sale
Square Footage 5,970 sqft
Price per Sqft $137
Subdivision Spring Mill Estate
MLS Listing ID PAMC603822
Sold Date 09/09/19
Style Colonial
Bedrooms 5
Full Baths 4
Half Baths 2
HOA Y/N N
Abv Grd Liv Area 4,770
Originating Board BRIGHT
Year Built 2002
Annual Tax Amount $12,230
Tax Year 2020
Lot Size 0.383 Acres
Acres 0.38
Lot Dimensions 115.00 x 0.00
Property Description
Move In Ready stunning manor home in sought after Spring Mill Estates in Whitemarsh Township. This home has everything you want, exquisite 2 story grand entry foyer, formal dining room, magnificent great room, chef's kitchen with a Viking range are just some of the highlights. With over 5,000 sq. ft of living space and a bright open floor plan, this home is an entertainer s delight. Additional features include private first floor study as well as a second floor homework room, upper level laundry, back staircase, custom designed finishes throughout and Brazilian Hardwood cherry floors. The owner's suite includes 2 walk in closets and a spa like bathroom. The lower level is finished and includes a half bathroom, large open play area as well as a private room for a home gym or an additional office. Fenced in back yard with a 2 level deck. Outstanding location that is minutes from stores, restaurants, parks and super quick access to main highways or train to Philadelphia. Award winning Colonial schools and Blue Ribbon Ridge Park Elementary School.
Location
State PA
County Montgomery
Area Whitemarsh Twp (10665)
Zoning A
Rooms
Other Rooms Living Room, Dining Room, Kitchen, Family Room, Den, Breakfast Room, Study, Exercise Room, Great Room
Basement Full
Interior
Interior Features Built-Ins, Central Vacuum, Crown Moldings, Curved Staircase, Double/Dual Staircase, Family Room Off Kitchen, Floor Plan - Open, Formal/Separate Dining Room, Kitchen - Gourmet, Kitchen - Island, Recessed Lighting, Wainscotting, Walk-in Closet(s), Window Treatments, Wood Floors
Heating Forced Air
Cooling Central A/C
Flooring Hardwood, Carpet
Fireplaces Number 1
Fireplaces Type Gas/Propane
Equipment Commercial Range, Dishwasher, Dryer, Refrigerator
Fireplace Y
Appliance Commercial Range, Dishwasher, Dryer, Refrigerator
Heat Source Natural Gas
Laundry Upper Floor
Exterior
Exterior Feature Deck(s)
Garage Garage - Side Entry, Built In, Garage Door Opener, Inside Access, Oversized
Garage Spaces 2.0
Waterfront N
Water Access N
Roof Type Shingle
Accessibility None
Porch Deck(s)
Parking Type Driveway, Attached Garage
Attached Garage 2
Total Parking Spaces 2
Garage Y
Building
Story 3+
Sewer Public Sewer
Water Public
Architectural Style Colonial
Level or Stories 3+
Additional Building Above Grade, Below Grade
Structure Type 2 Story Ceilings,9'+ Ceilings,Cathedral Ceilings,Dry Wall,Vaulted Ceilings
New Construction N
Schools
Elementary Schools Ridge Park
Middle Schools Colonial
High Schools Plymouth Whitemarsh
School District Colonial
Others
Senior Community No
Tax ID 65-00-00892-852
Ownership Fee Simple
SqFt Source Assessor
Special Listing Condition Standard
Read Less Info
Want to know what your home might be worth? Contact us for a FREE valuation!

Our team is ready to help you sell your home for the highest possible price ASAP

Bought with Steven E Green • Vanguard Realty Associates
GET MORE INFORMATION





