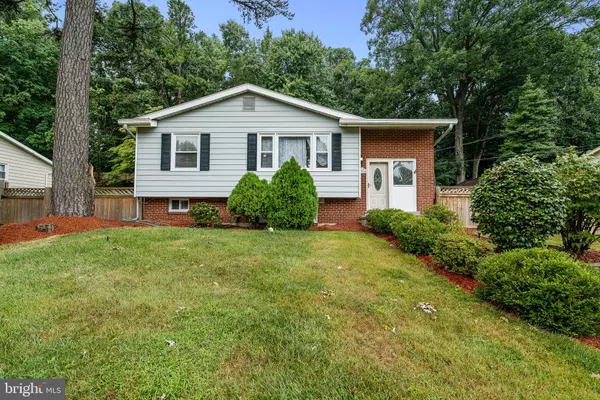For more information regarding the value of a property, please contact us for a free consultation.
Key Details
Sold Price $457,000
Property Type Single Family Home
Sub Type Detached
Listing Status Sold
Purchase Type For Sale
Square Footage 1,124 sqft
Price per Sqft $406
Subdivision Pohick Estates
MLS Listing ID VAFX1079954
Sold Date 09/06/19
Style Split Foyer
Bedrooms 3
Full Baths 2
HOA Y/N N
Abv Grd Liv Area 1,052
Originating Board BRIGHT
Year Built 1962
Annual Tax Amount $4,495
Tax Year 2019
Lot Size 10,640 Sqft
Acres 0.24
Property Description
Love where you live in this updated Pohick Estates charmer! Recent updates include HVAC, roof, electrical, flooring, appliances, and a renovated kitchen! Enjoy the full-length deck overlooking a fenced 0.25 acre yard backing to trees! Walkout basement has a full bath and wet bar - could be used as 4th bedroom, in-law suite, or income property! Added perks include keyless entry, EcoBee thermostat, USB plugs in outlets, custom closets, and a ceiling fan in every bedroom! No HOA! Convenient to Lorton Station shopping, VRE, I-95, Pohick Estates Park, and more! *Renderings for expansion/addition available upon request.*
Location
State VA
County Fairfax
Zoning 130
Rooms
Other Rooms Living Room, Dining Room, Primary Bedroom, Bedroom 2, Bedroom 3, Kitchen, Great Room
Basement Daylight, Full, Fully Finished, Walkout Stairs
Main Level Bedrooms 3
Interior
Interior Features Ceiling Fan(s), Combination Kitchen/Dining, Wood Floors
Heating Forced Air
Cooling Ceiling Fan(s), Central A/C
Equipment Built-In Microwave, Dishwasher, Disposal, Dryer, Humidifier, Icemaker, Oven/Range - Gas, Refrigerator, Stainless Steel Appliances, Washer
Appliance Built-In Microwave, Dishwasher, Disposal, Dryer, Humidifier, Icemaker, Oven/Range - Gas, Refrigerator, Stainless Steel Appliances, Washer
Heat Source Natural Gas
Exterior
Fence Rear
Waterfront N
Water Access N
View Trees/Woods
Accessibility None
Parking Type Driveway
Garage N
Building
Story 2
Sewer Public Sewer
Water Public
Architectural Style Split Foyer
Level or Stories 2
Additional Building Above Grade, Below Grade
New Construction N
Schools
School District Fairfax County Public Schools
Others
Senior Community No
Tax ID 1081 02 0126
Ownership Fee Simple
SqFt Source Assessor
Special Listing Condition Standard
Read Less Info
Want to know what your home might be worth? Contact us for a FREE valuation!

Our team is ready to help you sell your home for the highest possible price ASAP

Bought with Shirley A Conners • Fairfax Realty of Tysons
GET MORE INFORMATION





