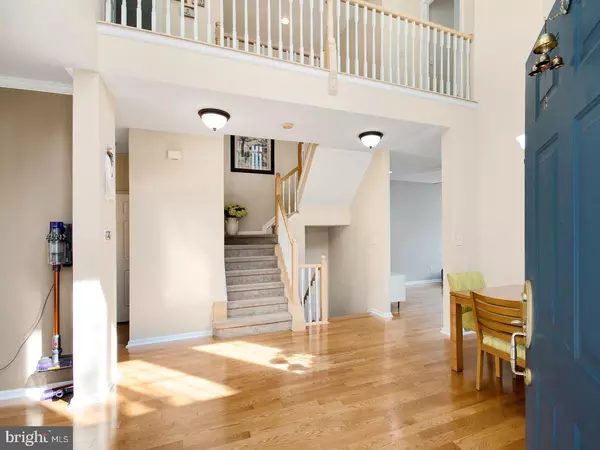For more information regarding the value of a property, please contact us for a free consultation.
Key Details
Sold Price $276,500
Property Type Townhouse
Sub Type Interior Row/Townhouse
Listing Status Sold
Purchase Type For Sale
Square Footage 2,608 sqft
Price per Sqft $106
Subdivision Tuvira
MLS Listing ID NJCD365792
Sold Date 08/28/19
Style Contemporary
Bedrooms 3
Full Baths 2
Half Baths 1
HOA Fees $95/qua
HOA Y/N Y
Abv Grd Liv Area 1,808
Originating Board BRIGHT
Year Built 1997
Annual Tax Amount $9,312
Tax Year 2019
Lot Dimensions 33.82 x 104.34
Property Description
Apprx 2600sq ft including recently finished basement. Absolutely stunning rarely offered end unit in Tuvira! Grand entry foyer with cathedral height opens to all rooms with wall of windows throughout letting in lots of sunlight! Beautiful gleaming hardwood floors greet all who enter with such good positive energy. Formal living and dining room with soaring ceilings, family room and kitchen opens for great entertaining. French door from family room walks right out to cozy paver patio! Kitchen with breakfast nook, perfect to have your morning coffee looking out the peaceful scenery through walls of windows. Clean crisp paint colors are so soothing...Gorgeous high level granite counters, S/S double sinks and lots of cabinet spaces. S/S dishwasher is only 6 mth young. Recess lights t/o. Walk up to second level and be amazed by spacious dramatic open bridge looking down the first floor! The bridge separates from the master bedroom suite from other rooms. Again, cathedral height ceiling master bedroom with plush carpeting. 4 pc master bath suite has soaking corner tub for relaxation, separate room for toilet, shower booth completes this elegant bath. Spacious second and third bedroom (vaulted ceiling) are bright and cozy. Beautiful wall colors! Let's go down to newly finished beautiful basement- here you will find classic scraped laminate flooring throughout the entire basement including the storage room. Tastefully done in all neutral tones. About 800 sq ft of finished area per seller. Perfect for a man cave, great room, home theater, office, studio...endless ideas! All this plus, newly replaced HVAC and HWH-1 year, Roof-2 year, Basement finished-2017, Hardwood-less than 10 yrs, Kitchen Granite C/T-6 months, S/S dishwasher-6 months, and much more for this aggressively priced gorgeous home so see it today, tomorrow will be too late! Nothing to do but pack your bags and move right in! Motivated seller says let's make a deal!
Location
State NJ
County Camden
Area Cherry Hill Twp (20409)
Zoning RES
Rooms
Other Rooms Living Room, Dining Room, Primary Bedroom, Kitchen, Family Room, Basement, Foyer, Laundry, Other, Bathroom 2, Bathroom 3, Primary Bathroom, Half Bath
Basement Fully Finished
Interior
Heating Central
Cooling Central A/C
Heat Source Natural Gas
Exterior
Garage Built In, Inside Access
Garage Spaces 1.0
Waterfront N
Water Access N
Accessibility None
Parking Type Attached Garage, Driveway, Parking Lot
Attached Garage 1
Total Parking Spaces 1
Garage Y
Building
Story 2
Sewer Public Sewer
Water Public
Architectural Style Contemporary
Level or Stories 2
Additional Building Above Grade, Below Grade
New Construction N
Schools
School District Cherry Hill Township Public Schools
Others
Senior Community No
Tax ID 09-00436 03-00068
Ownership Fee Simple
SqFt Source Assessor
Special Listing Condition Standard
Read Less Info
Want to know what your home might be worth? Contact us for a FREE valuation!

Our team is ready to help you sell your home for the highest possible price ASAP

Bought with Alden F Van Istendal • HomeSmart First Advantage Realty
GET MORE INFORMATION





