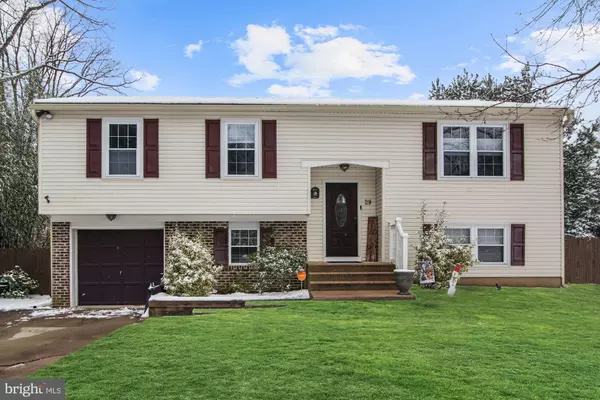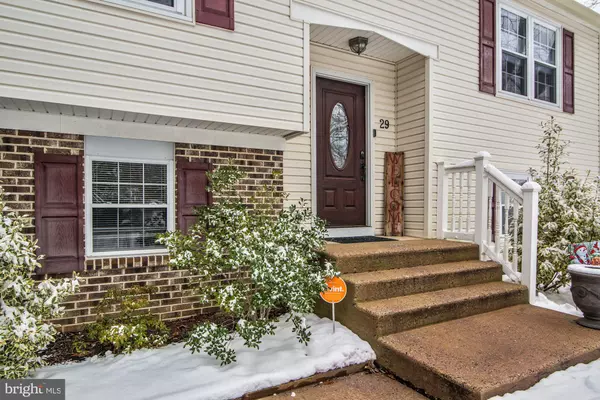For more information regarding the value of a property, please contact us for a free consultation.
Key Details
Sold Price $219,000
Property Type Single Family Home
Sub Type Detached
Listing Status Sold
Purchase Type For Sale
Square Footage 1,820 sqft
Price per Sqft $120
Subdivision Sturbridge Oaks
MLS Listing ID NJCD345336
Sold Date 09/03/19
Style Bi-level
Bedrooms 4
Full Baths 2
Half Baths 1
HOA Y/N N
Abv Grd Liv Area 1,820
Originating Board BRIGHT
Year Built 1975
Annual Tax Amount $6,753
Tax Year 2019
Lot Size 9,375 Sqft
Acres 0.22
Property Description
"If you want updates, you've come to the right place." As you approach this , well maintained bi-level property, located on the dead-end of a quiet street, you'll immediately notice the brand new roof [which includes a 50 year warranty!] As you enter the updates continue: new trim on the doors and windows, oak window sills, flooring and paint, closet systems, door hardware, receptacles, and switches. Walk upstairs into a spacious living room. Move down the hallway to see the remodeled bedrooms. The master bedroom has a new ceiling fan installed, adjustable shelving in the closet, and an attached master bath with new vanity. The hall bath has been updated with a new floor, paint, chair rail, and vanity. Enter the kitchen that flows through to the dining area and exit to the upper deck that overlooks the woods and spectacular fenced-in backyard. Head downstairs to another remodeled family room with fresh paint and new floors, a wood burning stove, and walk-out doors to a private patio setting. Additional features include new oversized gutters[less than a year old], maintenance-free exterior, and a security surveillance system. This beautiful home is very close to highly rated schools and shopping malls."MOTIVATED SELLERS,RELOCATING FOR WORK."
Location
State NJ
County Camden
Area Gloucester Twp (20415)
Zoning RES
Rooms
Other Rooms Living Room, Dining Room, Bedroom 2, Bedroom 3, Bedroom 4, Kitchen, Family Room, Bedroom 1, Laundry
Basement Fully Finished
Main Level Bedrooms 1
Interior
Heating Forced Air
Cooling Central A/C
Flooring Laminated
Heat Source Natural Gas
Exterior
Parking Features Built In
Garage Spaces 2.0
Amenities Available None
Water Access N
Roof Type Shingle
Accessibility None
Total Parking Spaces 2
Garage Y
Building
Story 2
Sewer Public Sewer
Water Public
Architectural Style Bi-level
Level or Stories 2
Additional Building Above Grade, Below Grade
Structure Type Dry Wall
New Construction N
Schools
Elementary Schools Erial E.S.
Middle Schools Ann A. Mullen M.S.
High Schools Timber Creek
School District Black Horse Pike Regional Schools
Others
HOA Fee Include None
Senior Community No
Tax ID 15-16402-00010
Ownership Fee Simple
SqFt Source Assessor
Acceptable Financing FHA 203(b), FHA, Conventional, VA
Listing Terms FHA 203(b), FHA, Conventional, VA
Financing FHA 203(b),FHA,Conventional,VA
Special Listing Condition Standard
Read Less Info
Want to know what your home might be worth? Contact us for a FREE valuation!

Our team is ready to help you sell your home for the highest possible price ASAP

Bought with Thomas A Wenger • Empower Real Estate, LLC




