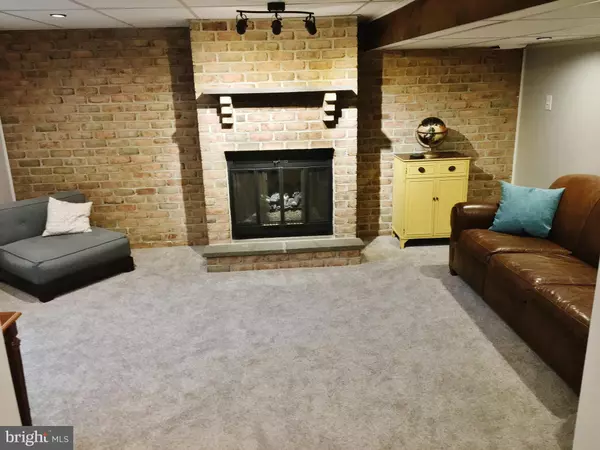For more information regarding the value of a property, please contact us for a free consultation.
Key Details
Sold Price $221,500
Property Type Single Family Home
Sub Type Detached
Listing Status Sold
Purchase Type For Sale
Square Footage 1,845 sqft
Price per Sqft $120
Subdivision Mill Mar
MLS Listing ID PALA136956
Sold Date 08/30/19
Style Ranch/Rambler
Bedrooms 2
Full Baths 1
Half Baths 1
HOA Y/N N
Abv Grd Liv Area 1,245
Originating Board BRIGHT
Year Built 1968
Annual Tax Amount $3,592
Tax Year 2020
Lot Size 0.290 Acres
Acres 0.29
Property Description
Stunning Brick Ranch Home Nestled on a Gorgeous Private Lot!!This Home boasts Numerous Upgrades such as Open Kitchen w/ High Low Bar,All Newer Appliances,Gourmet Gas Cook-Top,Tile Back-Splash, Upgraded Counter Tops,Tray Ceiling w/Low Voltage Lighting,Laminate Floors, Dining Room w/ Hardwood Floors, Sliders to Enclosed Porch, Family Room w/Huge Bay Window, Hardwood Floors,Ceiling Fan,Great 1st Floor Laundry Room w/Tile Floors,Clothes Folding Counter, Built In Cabinets,Scrub Sink, Egress to Garage, Basement and Rear Stamped Concrete Patio,Huge Lower Level Family & Rec Rooms w/Gorgeous Brick Fireplace, Egress Window, Newer Bath w/Custom Vanity & Laminate Floor, PLENTY of ADDITIONAL SPACE to Finish for (BEDROOM, THEATER RM, OFFICE) Cool Central Air!Fantastic Enclosed Porch w/Screens and Glass Louvers, Vinyl Replacement Windows, Spacious Stamped Concrete Porch, Large Custom Shed w/ Additional Covered Space, All on an Extremely Private Well Landscaped Lot!!Close to All Major Arteries and Shopping!
Location
State PA
County Lancaster
Area East Hempfield Twp (10529)
Zoning RESIDENTIAL
Direction East
Rooms
Other Rooms Dining Room, Primary Bedroom, Bedroom 2, Kitchen, Game Room, Family Room, Foyer, Laundry, Bathroom 1, Bathroom 2, Screened Porch
Basement Full, Connecting Stairway, Improved, Partially Finished, Space For Rooms, Windows, Other, Sump Pump, Interior Access, Heated
Main Level Bedrooms 2
Interior
Interior Features Attic, Breakfast Area, Built-Ins, Carpet, Ceiling Fan(s), Combination Kitchen/Dining, Dining Area, Entry Level Bedroom, Floor Plan - Open, Kitchen - Gourmet, Recessed Lighting, Tub Shower, Upgraded Countertops, Wood Floors
Hot Water Natural Gas
Heating Forced Air
Cooling Central A/C
Flooring Carpet, Hardwood, Laminated, Vinyl
Fireplaces Number 1
Fireplaces Type Brick, Fireplace - Glass Doors, Mantel(s), Gas/Propane, Screen
Equipment Cooktop, Dishwasher, Disposal, Exhaust Fan, Oven - Self Cleaning, Oven - Wall, Oven/Range - Gas, Stainless Steel Appliances, Water Heater
Fireplace Y
Window Features Bay/Bow,Double Hung,Double Pane,Energy Efficient,Insulated,Replacement,Screens,Vinyl Clad
Appliance Cooktop, Dishwasher, Disposal, Exhaust Fan, Oven - Self Cleaning, Oven - Wall, Oven/Range - Gas, Stainless Steel Appliances, Water Heater
Heat Source Natural Gas
Laundry Main Floor, Has Laundry, Hookup
Exterior
Exterior Feature Patio(s), Porch(es), Enclosed, Roof, Screened
Garage Garage - Front Entry, Garage Door Opener, Inside Access
Garage Spaces 1.0
Utilities Available Cable TV Available, Electric Available, Natural Gas Available, Phone Available, Sewer Available, Water Available
Waterfront N
Water Access N
View Garden/Lawn
Roof Type Architectural Shingle,Asphalt
Street Surface Black Top,Paved
Accessibility 36\"+ wide Halls
Porch Patio(s), Porch(es), Enclosed, Roof, Screened
Road Frontage Public
Parking Type Attached Garage, Driveway, Off Street, On Street
Attached Garage 1
Total Parking Spaces 1
Garage Y
Building
Lot Description Front Yard, Landscaping, Level, Private, Rear Yard, Road Frontage, SideYard(s), Vegetation Planting
Story 1
Foundation Active Radon Mitigation, Block
Sewer Public Sewer
Water Public
Architectural Style Ranch/Rambler
Level or Stories 1
Additional Building Above Grade, Below Grade
Structure Type Dry Wall,Tray Ceilings
New Construction N
Schools
Elementary Schools Centerville
Middle Schools Centerville
High Schools Hempfield
School District Hempfield
Others
Senior Community No
Tax ID 290-73160-0-0000
Ownership Fee Simple
SqFt Source Assessor
Acceptable Financing FHA, Cash, Conventional, VA
Listing Terms FHA, Cash, Conventional, VA
Financing FHA,Cash,Conventional,VA
Special Listing Condition Standard
Read Less Info
Want to know what your home might be worth? Contact us for a FREE valuation!

Our team is ready to help you sell your home for the highest possible price ASAP

Bought with J. Michael Stum • Real Choice Real Estate Inc.
GET MORE INFORMATION





