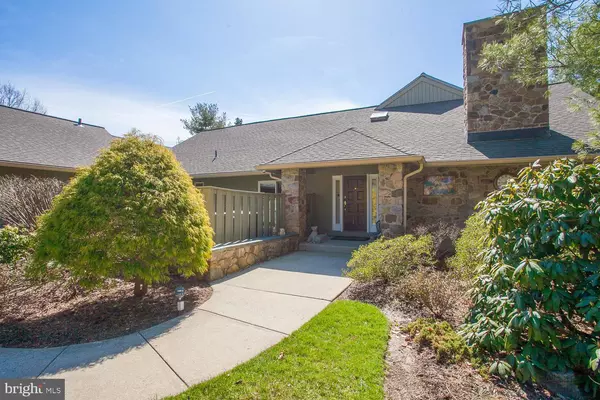For more information regarding the value of a property, please contact us for a free consultation.
Key Details
Sold Price $855,000
Property Type Townhouse
Sub Type Interior Row/Townhouse
Listing Status Sold
Purchase Type For Sale
Square Footage 3,229 sqft
Price per Sqft $264
Subdivision Hermitage
MLS Listing ID PAMC608800
Sold Date 08/29/19
Style Contemporary,Transitional
Bedrooms 3
Full Baths 3
Half Baths 1
HOA Fees $990/mo
HOA Y/N Y
Abv Grd Liv Area 3,229
Originating Board BRIGHT
Year Built 1986
Annual Tax Amount $16,683
Tax Year 2020
Lot Size 2,776 Sqft
Acres 0.06
Lot Dimensions x 0.00
Property Description
Amazing opportunity to own this gorgeous customized Hermitage home. Light-filled end unit offers abundant privacy with beautiful views. Main floor has extra large great room that flows seamlessly into the dining area and kitchen. Main floor master suite has an unbelievable closet and dressing area. Two more well appointed guest rooms, one on the main level and one on the upper level above the garage that has it's own private access. Updated kitchen with all newer appliances. 2 water heaters replaced within the last year. Backup emergency propane generator installed in 2014 so you never lose power, plus the propane line has already been fed to the home if a future owner wants to switch to gas cooking. Major renovations done from September 2009-October 2010. Kitchen renovations in September 2018. New flooring in several rooms in October 2018. New security system installed in August 2018. Hermitage takes care of all exterior maintenance, including roof and siding! This house is a truly beautiful home with incredible upgrades that has been impeccably maintained.
Location
State PA
County Montgomery
Area Lower Merion Twp (10640)
Zoning RA
Rooms
Other Rooms Dining Room, Primary Bedroom, Bedroom 2, Kitchen, Family Room, Laundry, Office, Primary Bathroom, Full Bath, Half Bath
Main Level Bedrooms 2
Interior
Interior Features Built-Ins, Carpet, Entry Level Bedroom, Kitchen - Eat-In, Primary Bath(s), Recessed Lighting, Skylight(s), Walk-in Closet(s), Wood Floors
Heating Baseboard - Electric, Forced Air, Heat Pump(s)
Cooling Central A/C
Fireplaces Number 1
Fireplaces Type Wood
Equipment Built-In Microwave, Dishwasher, Disposal, Oven/Range - Electric, Refrigerator, Stainless Steel Appliances
Fireplace Y
Window Features Skylights
Appliance Built-In Microwave, Dishwasher, Disposal, Oven/Range - Electric, Refrigerator, Stainless Steel Appliances
Heat Source Electric
Laundry Main Floor
Exterior
Garage Garage - Side Entry, Built In, Additional Storage Area, Inside Access, Oversized
Garage Spaces 4.0
Amenities Available Tennis Courts
Waterfront N
Water Access N
Accessibility None
Parking Type Attached Garage, Driveway
Attached Garage 2
Total Parking Spaces 4
Garage Y
Building
Story 2
Sewer Public Sewer
Water Public
Architectural Style Contemporary, Transitional
Level or Stories 2
Additional Building Above Grade, Below Grade
New Construction N
Schools
School District Lower Merion
Others
HOA Fee Include Common Area Maintenance,Ext Bldg Maint,Lawn Maintenance,Snow Removal,Trash
Senior Community No
Tax ID 40-00-07410-227
Ownership Fee Simple
SqFt Source Estimated
Security Features Security System
Special Listing Condition Standard
Read Less Info
Want to know what your home might be worth? Contact us for a FREE valuation!

Our team is ready to help you sell your home for the highest possible price ASAP

Bought with Linda Fairstone • BHHS Fox & Roach-Haverford
GET MORE INFORMATION





