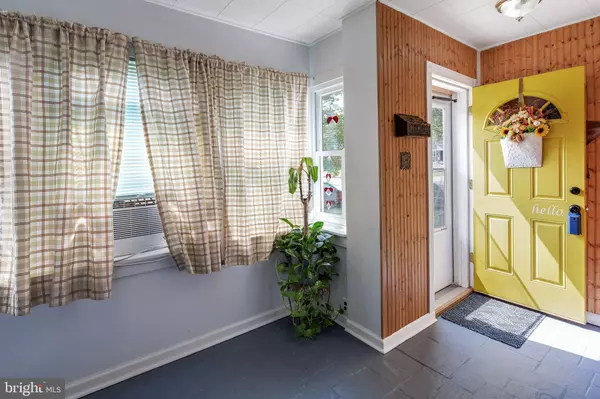For more information regarding the value of a property, please contact us for a free consultation.
Key Details
Sold Price $113,600
Property Type Townhouse
Sub Type Interior Row/Townhouse
Listing Status Sold
Purchase Type For Sale
Square Footage 1,430 sqft
Price per Sqft $79
Subdivision Elsmere Manor
MLS Listing ID DENC480378
Sold Date 08/14/19
Style Traditional
Bedrooms 2
Full Baths 1
HOA Y/N N
Abv Grd Liv Area 950
Originating Board BRIGHT
Year Built 1944
Annual Tax Amount $1,565
Tax Year 2018
Lot Size 1,742 Sqft
Acres 0.04
Lot Dimensions 16.00 x 107.90
Property Description
**Back on the market due to a financing fall thru. ** Welcome to 148 Birch Avenue! Make this your new home. The Town of Elsmere is a unique place close to Wilmington and New Castle. As you first walk in you will find the living room, dining room, and kitchen. Sliders in the dining area give access to the back balcony which is covered by a roof. On the second floor you will find 2 bedrooms and a full bath. Hardwood floors are found throughout the living area and bedrooms. The basement is partially finished and currently being used as a 3rd bedroom. There is also the opportunity to finish a 2nd full bathroom in the basement that the previous owners had begun to install.
Location
State DE
County New Castle
Area Elsmere/Newport/Pike Creek (30903)
Zoning 19R2
Rooms
Other Rooms Living Room, Dining Room, Bedroom 2, Kitchen, Bedroom 1, Attic
Basement Full
Interior
Interior Features Attic/House Fan
Hot Water Natural Gas
Heating Forced Air
Cooling Attic Fan, Window Unit(s)
Flooring Hardwood
Equipment Dryer - Electric, Range Hood, Refrigerator, Washer, Water Heater
Appliance Dryer - Electric, Range Hood, Refrigerator, Washer, Water Heater
Heat Source Oil
Laundry Basement
Exterior
Fence Wire
Utilities Available Cable TV
Waterfront N
Water Access N
Roof Type Shingle
Street Surface Paved
Accessibility None
Road Frontage City/County
Parking Type On Street
Garage N
Building
Lot Description Front Yard, Rear Yard
Story 2
Sewer Public Sewer
Water Public
Architectural Style Traditional
Level or Stories 2
Additional Building Above Grade, Below Grade
Structure Type Brick,Plaster Walls
New Construction N
Schools
School District Red Clay Consolidated
Others
Senior Community No
Tax ID 19-004.00-587
Ownership Fee Simple
SqFt Source Assessor
Security Features Smoke Detector
Acceptable Financing Cash, Conventional, FHA
Listing Terms Cash, Conventional, FHA
Financing Cash,Conventional,FHA
Special Listing Condition Standard
Read Less Info
Want to know what your home might be worth? Contact us for a FREE valuation!

Our team is ready to help you sell your home for the highest possible price ASAP

Bought with Lauren A Janes • Long & Foster Real Estate, Inc.
GET MORE INFORMATION





