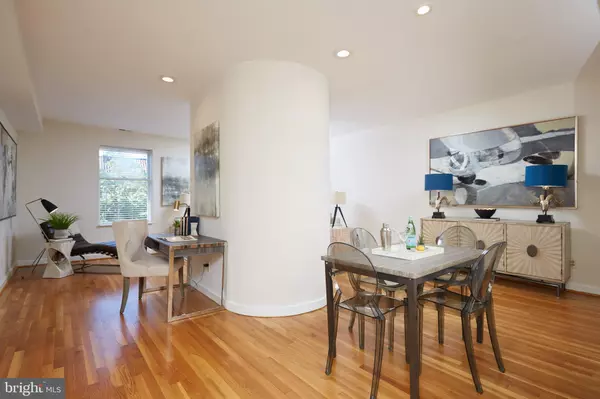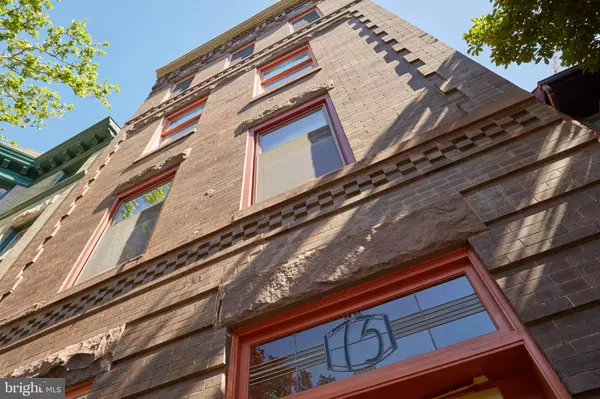For more information regarding the value of a property, please contact us for a free consultation.
Key Details
Sold Price $799,900
Property Type Condo
Sub Type Condo/Co-op
Listing Status Sold
Purchase Type For Sale
Square Footage 1,408 sqft
Price per Sqft $568
Subdivision Dupont Circle
MLS Listing ID DCDC428904
Sold Date 08/23/19
Style Unit/Flat
Bedrooms 3
Full Baths 2
Condo Fees $375/mo
HOA Y/N N
Abv Grd Liv Area 1,408
Originating Board BRIGHT
Year Built 1979
Annual Tax Amount $6,689
Tax Year 2018
Lot Size 450 Sqft
Acres 0.01
Property Description
Just Reduced $50K! INCREDIBLE VALUE, CONDITION + LOCATION!Supremely spacious Dupont TRUE 3 bedroom, 2 full bath is a rare offering indeed. Boasting over 1400 square feet of stylish living space, this fully refreshed condominium shines with updates: fresh paint throughout, newly refinished hardwood floors, new hall bathroom, brand new appliances, new berber carpet in the bedrooms, and a multitude of new windows. These marvelous touches mix magically with classic features of this delightful 1902 boutique building, right down to the wood burning fireplace. The layout is lovely, too, allowing for complete privacy in the bedrooms and a tranquil master bedroom with en-suite bath, two additional generous bedrooms, redone hall bath, and a gleaming chef s kitchen that opens onto fantastically-scaled dining and living rooms. Excellent closet space abounds throughout and a large storage unit also conveys with the sale. Originally designed by the notable architect Nicholas Haller and built in 1902, 1731 T Street NW is a wonderfully well maintained boutique building in the very heart of Dupont. The A+++ location maximizes your elegantly urban experience. METRO, the extraordinary array of shopping and dining choices that both Logan and Dupont Circles have to offer, as well as access to countless fitness and green space options all stand right outside your doorstep.
Location
State DC
County Washington
Zoning RA-2
Rooms
Main Level Bedrooms 3
Interior
Interior Features Dining Area, Entry Level Bedroom, Flat, Floor Plan - Open, Kitchen - Gourmet
Heating Heat Pump(s)
Cooling Central A/C
Flooring Hardwood, Ceramic Tile, Carpet
Fireplaces Number 1
Equipment Stainless Steel Appliances, Washer, Dryer, Dishwasher, Built-In Microwave, Refrigerator, Stove
Fireplace Y
Window Features Bay/Bow
Appliance Stainless Steel Appliances, Washer, Dryer, Dishwasher, Built-In Microwave, Refrigerator, Stove
Heat Source Natural Gas
Laundry Dryer In Unit, Washer In Unit
Exterior
Amenities Available Storage Bin, Other
Waterfront N
Water Access N
Accessibility None
Parking Type None
Garage N
Building
Story 1
Unit Features Garden 1 - 4 Floors
Sewer Public Sewer
Water Public
Architectural Style Unit/Flat
Level or Stories 1
Additional Building Above Grade, Below Grade
Structure Type Dry Wall,High
New Construction N
Schools
School District District Of Columbia Public Schools
Others
Pets Allowed Y
HOA Fee Include Common Area Maintenance,Ext Bldg Maint,Other,Water,Trash,Snow Removal,Reserve Funds,Lawn Care Front,Insurance
Senior Community No
Tax ID 0151//2011
Ownership Condominium
Security Features Main Entrance Lock
Special Listing Condition Standard
Pets Description Dogs OK, Cats OK
Read Less Info
Want to know what your home might be worth? Contact us for a FREE valuation!

Our team is ready to help you sell your home for the highest possible price ASAP

Bought with Gordon P Harrison • Compass
GET MORE INFORMATION





