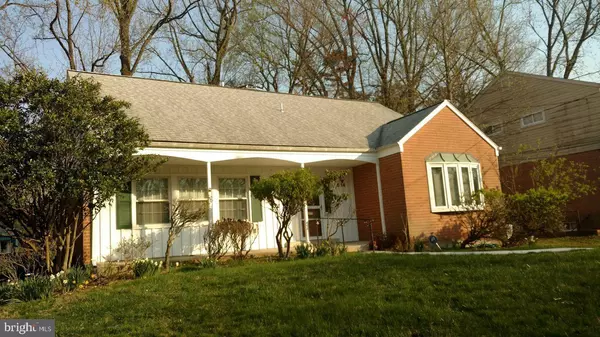For more information regarding the value of a property, please contact us for a free consultation.
Key Details
Sold Price $505,000
Property Type Single Family Home
Sub Type Detached
Listing Status Sold
Purchase Type For Sale
Square Footage 2,476 sqft
Price per Sqft $203
Subdivision Kemp Mill Estates
MLS Listing ID MDMC658296
Sold Date 08/22/19
Style Cape Cod
Bedrooms 4
Full Baths 2
HOA Y/N N
Abv Grd Liv Area 1,876
Originating Board BRIGHT
Year Built 1962
Annual Tax Amount $4,970
Tax Year 2019
Lot Size 9,269 Sqft
Acres 0.21
Property Description
Well maintained and nicely kept home in center of Kemp Mill. Updated kitchen and bathrooms two years ago. Natural Gas fueled whole house backup generator. Radon remediated. Basement partially finished. Great home in a great neighborhood. A quick map search will show you that there is a lot to do very close by. You'll love it.
Location
State MD
County Montgomery
Zoning R60
Direction Northwest
Rooms
Other Rooms Living Room, Dining Room, Primary Bedroom, Bedroom 2, Bedroom 3, Bedroom 4, Kitchen, Family Room, Basement, Bathroom 1, Bathroom 2
Basement Full, Connecting Stairway, Drainage System, English, Improved, Interior Access, Outside Entrance, Partially Finished, Side Entrance, Rough Bath Plumb, Space For Rooms, Walkout Stairs, Water Proofing System, Windows
Main Level Bedrooms 1
Interior
Interior Features Air Filter System, Dining Area, Entry Level Bedroom, Floor Plan - Traditional, Formal/Separate Dining Room, Kitchen - Eat-In, Kitchen - Table Space, Laundry Chute, Primary Bath(s), Pantry, Wood Floors
Hot Water Natural Gas
Heating Central, Forced Air
Cooling Central A/C
Flooring Hardwood
Equipment Built-In Range, Dishwasher, Disposal, Dryer, Exhaust Fan, Icemaker, Microwave, Range Hood, Refrigerator, Washer, Water Heater
Furnishings No
Fireplace N
Appliance Built-In Range, Dishwasher, Disposal, Dryer, Exhaust Fan, Icemaker, Microwave, Range Hood, Refrigerator, Washer, Water Heater
Heat Source Natural Gas
Laundry Basement, Lower Floor
Exterior
Garage Spaces 2.0
Fence Chain Link
Waterfront N
Water Access N
View Garden/Lawn
Roof Type Asphalt
Accessibility None
Parking Type Driveway, On Street
Total Parking Spaces 2
Garage N
Building
Story 3+
Foundation Block, Active Radon Mitigation, Permanent
Sewer Public Sewer
Water Public
Architectural Style Cape Cod
Level or Stories 3+
Additional Building Above Grade, Below Grade
Structure Type Dry Wall
New Construction N
Schools
Elementary Schools Kemp Mill
Middle Schools Odessa Shannon
High Schools Northwood
School District Montgomery County Public Schools
Others
Pets Allowed Y
Senior Community No
Tax ID 161301329198
Ownership Fee Simple
SqFt Source Estimated
Special Listing Condition Standard
Pets Description Cats OK, Dogs OK
Read Less Info
Want to know what your home might be worth? Contact us for a FREE valuation!

Our team is ready to help you sell your home for the highest possible price ASAP

Bought with Adam S Bashein • RE/MAX Realty Group
GET MORE INFORMATION





