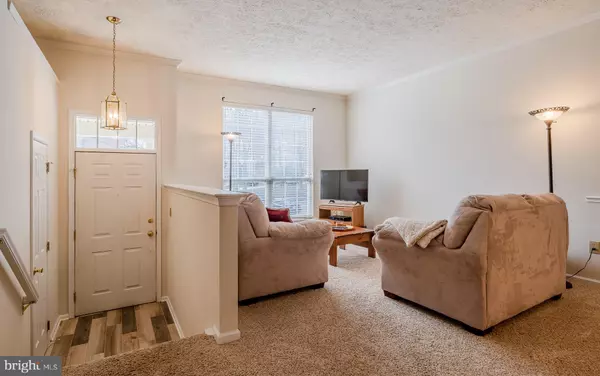For more information regarding the value of a property, please contact us for a free consultation.
Key Details
Sold Price $257,750
Property Type Townhouse
Sub Type Interior Row/Townhouse
Listing Status Sold
Purchase Type For Sale
Square Footage 1,600 sqft
Price per Sqft $161
Subdivision North Pointe
MLS Listing ID DENC466794
Sold Date 08/23/19
Style Traditional
Bedrooms 2
Full Baths 2
Half Baths 1
HOA Fees $22/ann
HOA Y/N Y
Abv Grd Liv Area 1,600
Originating Board BRIGHT
Year Built 1995
Annual Tax Amount $3,050
Tax Year 2018
Lot Size 2,614 Sqft
Acres 0.06
Lot Dimensions 20.00 x 130.20
Property Description
Brand NEW A/C Installed 7/19 & Lightly Staged!! Welcome to 461 Woodstock Lane! This 2 bed, 2.5 bath brick front townhome is located on a quiet cul-de-sac that backs to a wooded area. Enter the main level where the entryway and powder room have new wood look floors, which lead to the spacious living room and dining room combination with new carpet and fresh paint. The open kitchen has a breakfast area with skylights, new tile flooring, and views to the wooded area. Off the kitchen is an den/office space with sliders to the rear deck. The second level features two large bedrooms, each with a full en-suite bath. The spacious finished lower level has a large family room with new sliding glass doors to the rear yard (few units have a walk-out lower level), plus a separate laundry/storage area. This home has plenty of major updates, including a new roof (2010) , Heater in 2012, 1 Year New hot water heater, attic fan, new carpet and fresh paint. The conveniently located neighborhood of North Pointe has walking trails, tennis courts, and a playground. Be sure to take a tour of this well priced, wonderful home today!
Location
State DE
County New Castle
Area Elsmere/Newport/Pike Creek (30903)
Zoning NCPUD
Rooms
Other Rooms Living Room, Dining Room, Kitchen, Family Room, Den, Foyer, Laundry, Storage Room
Basement Full, Daylight, Full, Heated, Walkout Level
Interior
Interior Features Breakfast Area, Ceiling Fan(s), Crown Moldings, Dining Area, Skylight(s)
Heating Forced Air
Cooling Central A/C
Flooring Ceramic Tile, Carpet
Equipment Refrigerator, Oven/Range - Electric, Microwave, Disposal, Dishwasher
Fireplace N
Window Features Skylights,Screens
Appliance Refrigerator, Oven/Range - Electric, Microwave, Disposal, Dishwasher
Heat Source Natural Gas
Laundry Basement
Exterior
Exterior Feature Deck(s), Patio(s)
Garage Spaces 2.0
Utilities Available Electric Available, Natural Gas Available
Waterfront N
Water Access N
View Trees/Woods
Roof Type Asphalt
Accessibility None
Porch Deck(s), Patio(s)
Parking Type Off Street
Total Parking Spaces 2
Garage N
Building
Lot Description Backs to Trees, Cul-de-sac
Story 3+
Sewer Public Sewer
Water Public
Architectural Style Traditional
Level or Stories 3+
Additional Building Above Grade, Below Grade
New Construction N
Schools
Elementary Schools Linden Hill
Middle Schools Skyline
High Schools John Dickinson
School District Red Clay Consolidated
Others
Senior Community No
Tax ID 08-031.30-255
Ownership Fee Simple
SqFt Source Estimated
Acceptable Financing Conventional, Cash, VA, FHA
Horse Property N
Listing Terms Conventional, Cash, VA, FHA
Financing Conventional,Cash,VA,FHA
Special Listing Condition Standard
Read Less Info
Want to know what your home might be worth? Contact us for a FREE valuation!

Our team is ready to help you sell your home for the highest possible price ASAP

Bought with Cheryl Lee O'Donnell • BHHS Fox & Roach-Chadds Ford
GET MORE INFORMATION





