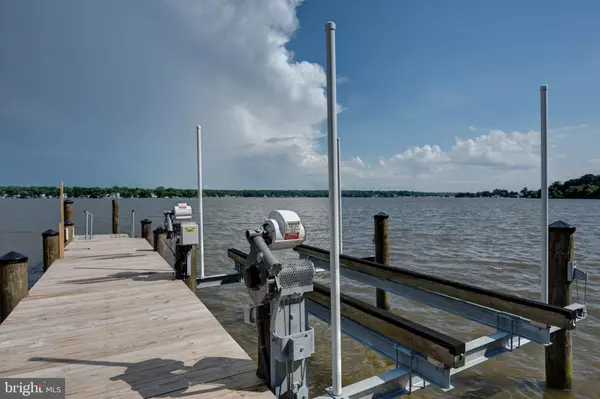For more information regarding the value of a property, please contact us for a free consultation.
Key Details
Sold Price $775,000
Property Type Single Family Home
Sub Type Detached
Listing Status Sold
Purchase Type For Sale
Square Footage 2,864 sqft
Price per Sqft $270
Subdivision Chesapeake Cove
MLS Listing ID MDCC164688
Sold Date 08/22/19
Style Ranch/Rambler
Bedrooms 4
Full Baths 2
Half Baths 1
HOA Fees $16/ann
HOA Y/N Y
Abv Grd Liv Area 2,864
Originating Board BRIGHT
Year Built 2017
Annual Tax Amount $7,300
Tax Year 2018
Lot Size 5.738 Acres
Acres 5.74
Property Description
BRING YOUR BOAT!! Sweeping River Front Views of the Elk River with complete privacy on the 5.73 Acres! 145' Pier with 10,000# Boat Lift and 10' x 20' Floating Dock with Electric and Water. 5' Mean High Tide/2.5' Mean Low Tide. NO Flood Insurance Required! Fantastic 2017 Custom Ranch style home with 4 Bedrooms and 2.5 Baths. Open floor plan features Grand entry foyer, Great room with Gas fireplace, Gourmet Kitchen with Granite and Kraftmaid Soft Close "Grandview" White Cabinetry and under-mount lighting plus large walk-in pantry and a Breakfast/Dining room. All complete with 10' Ceilings, Gorgeous engineered Hickory 7" Plank Flooring. Office/Den could possibly serve as a guest room. Expansive 8' x 38' Covered Front Porch with Columns and Recessed Lighting. 30' x 12' Azek Composite Deck with Access to Master Suite and Great Room. Master Bath sports Polished Stone Floor, Marble Shower, 2 Walk-in Closets. 27' x 22' Walk Up Unfinished Attic - Plumbed for Full Bath and Electric. Sprinkler System Concealed Sprinkler Heads. Dry-walled Over-sized Two Car Garage with Insulated Door and access to a Heated 9' x 9' Garden Room with Water and Electric. Full Unfinished Basement, Two Rinnai On Demand Hot Water Systems & Bilco Door. Additional Upgrades sure to satisfy your wish list. Don't hesitate!!
Location
State MD
County Cecil
Zoning SR
Rooms
Other Rooms Primary Bedroom, Bedroom 2, Bedroom 3, Bedroom 4, Kitchen, Den, Foyer, Breakfast Room, Great Room, Laundry, Other, Workshop, Primary Bathroom
Basement Connecting Stairway, Full, Interior Access, Outside Entrance, Other, Windows
Main Level Bedrooms 4
Interior
Interior Features Attic, Ceiling Fan(s), Combination Kitchen/Dining, Dining Area, Entry Level Bedroom, Pantry, Sprinkler System, Upgraded Countertops, Walk-in Closet(s), Floor Plan - Open, Kitchen - Gourmet, Kitchen - Island, Recessed Lighting, Other
Hot Water Propane, Tankless
Heating Forced Air, Central
Cooling Central A/C, Ceiling Fan(s)
Flooring Wood, Stone, Carpet, Laminated, Vinyl
Fireplaces Number 1
Fireplaces Type Gas/Propane
Equipment Built-In Microwave, Dishwasher, Washer, Dryer, Exhaust Fan, Oven - Self Cleaning, Refrigerator, Stove, Water Heater - Tankless
Furnishings No
Fireplace Y
Window Features Vinyl Clad,Double Pane,Insulated,Screens,Sliding
Appliance Built-In Microwave, Dishwasher, Washer, Dryer, Exhaust Fan, Oven - Self Cleaning, Refrigerator, Stove, Water Heater - Tankless
Heat Source Propane - Leased
Laundry Washer In Unit, Dryer In Unit, Main Floor, Has Laundry
Exterior
Exterior Feature Deck(s), Porch(es), Roof
Garage Garage - Side Entry, Garage Door Opener, Inside Access
Garage Spaces 2.0
Fence Privacy
Utilities Available Cable TV
Waterfront Y
Waterfront Description Private Dock Site
Water Access Y
Water Access Desc Private Access
View River, Trees/Woods
Roof Type Composite,Shingle
Street Surface Paved,Black Top
Accessibility None
Porch Deck(s), Porch(es), Roof
Road Frontage Road Maintenance Agreement
Parking Type Attached Garage, Driveway
Attached Garage 2
Total Parking Spaces 2
Garage Y
Building
Lot Description Front Yard, Landscaping, Partly Wooded, Private, Rear Yard, Rural, Secluded, SideYard(s), Trees/Wooded, Other
Story 2
Sewer On Site Septic
Water Well
Architectural Style Ranch/Rambler
Level or Stories 2
Additional Building Above Grade, Below Grade
Structure Type 9'+ Ceilings,High,Dry Wall
New Construction N
Schools
Elementary Schools Elk Neck
Middle Schools North East
High Schools North East
School District Cecil County Public Schools
Others
Pets Allowed Y
Senior Community No
Tax ID 03-126269
Ownership Fee Simple
SqFt Source Assessor
Security Features Security System,Smoke Detector,Sprinkler System - Indoor,Carbon Monoxide Detector(s)
Special Listing Condition Standard
Pets Description No Pet Restrictions
Read Less Info
Want to know what your home might be worth? Contact us for a FREE valuation!

Our team is ready to help you sell your home for the highest possible price ASAP

Bought with Peggy Cushing • Coldwell Banker Preferred
GET MORE INFORMATION





