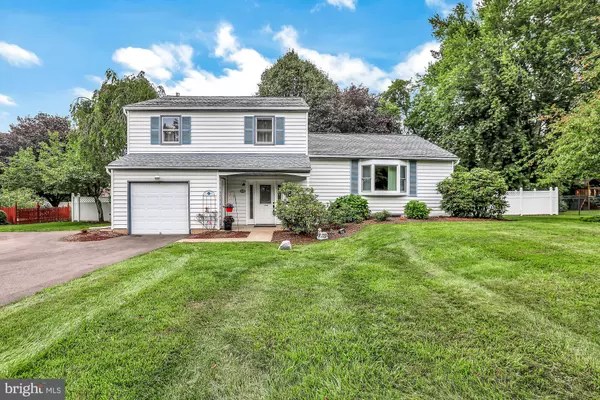For more information regarding the value of a property, please contact us for a free consultation.
Key Details
Sold Price $440,000
Property Type Single Family Home
Sub Type Detached
Listing Status Sold
Purchase Type For Sale
Square Footage 2,572 sqft
Price per Sqft $171
Subdivision Yardley Hunt
MLS Listing ID PABU473502
Sold Date 08/19/19
Style Split Level,Traditional
Bedrooms 3
Full Baths 2
Half Baths 1
HOA Y/N N
Abv Grd Liv Area 2,122
Originating Board BRIGHT
Year Built 1977
Annual Tax Amount $8,889
Tax Year 2018
Lot Size 0.379 Acres
Acres 0.38
Lot Dimensions 127.00 x 130.00
Property Description
Don't miss the chance to show this incredibly unique home, luxuriously updated by the original owners who have loved this house and neighborhood for over 40 years! This Bedford model was one of the sample homes when Yardley Hunt was first being built. You will enjoy and appreciate all of the recent improvements that make this home so special. The kitchen has been totally remodeled and features gorgeous granite counters and beautiful lighting. Spacious, bright and neutral living room with newer engineered floors and oversized windows which allow an abundance of natural light. Gather family and friends around the beautiful brick fireplace with a gas insert, which is located in the warm and inviting family room. There is also a charming, newer oak staircase and recently tiled entry foyer. All bathrooms have been remodeled and updated. The master bath features a huge, sumptuous walk-in custom tiled shower. Two additional well-apportioned bedrooms along with a full, remodeled hall bath, complete the upper level. Still looking for additional space? The lower level is finished and offers a wonderful space for an office and/or playroom. You will also appreciate the whole house generator. Step outside to the spacious and fenced yard that features a huge, multi-level deck, shed and retractable awning. You will love the wonderful outdoor entertainment space! This is an absolutely stunning, updated home. Yardley Hunt is ideally located close to commuting arteries, and within minutes from the Lower Makefield Township community buildings, ball fields, shopping and many of Bucks County's wonderful attractions.
Location
State PA
County Bucks
Area Lower Makefield Twp (10120)
Zoning R2
Rooms
Other Rooms Living Room, Dining Room, Primary Bedroom, Bedroom 2, Bedroom 3, Kitchen, Family Room, Basement, Foyer
Basement Full
Interior
Interior Features Carpet, Crown Moldings, Dining Area, Primary Bath(s), Recessed Lighting, Pantry, Upgraded Countertops, Wood Floors
Heating Forced Air, Heat Pump - Electric BackUp
Cooling Central A/C
Flooring Ceramic Tile, Hardwood
Fireplaces Number 1
Fireplaces Type Brick, Gas/Propane, Insert
Equipment Dishwasher, Disposal, Dryer, Refrigerator, Oven/Range - Electric, Stainless Steel Appliances, Washer
Fireplace Y
Appliance Dishwasher, Disposal, Dryer, Refrigerator, Oven/Range - Electric, Stainless Steel Appliances, Washer
Heat Source Electric
Laundry Main Floor
Exterior
Exterior Feature Deck(s)
Garage Garage - Front Entry, Garage Door Opener
Garage Spaces 1.0
Waterfront N
Water Access N
Roof Type Shingle,Pitched
Accessibility None
Porch Deck(s)
Parking Type Attached Garage, Driveway
Attached Garage 1
Total Parking Spaces 1
Garage Y
Building
Story 2
Foundation Block
Sewer Public Sewer
Water Public
Architectural Style Split Level, Traditional
Level or Stories 2
Additional Building Above Grade, Below Grade
New Construction N
Schools
School District Pennsbury
Others
Senior Community No
Tax ID 20-022-181
Ownership Fee Simple
SqFt Source Assessor
Special Listing Condition Standard
Read Less Info
Want to know what your home might be worth? Contact us for a FREE valuation!

Our team is ready to help you sell your home for the highest possible price ASAP

Bought with Martin Millner • Coldwell Banker Hearthside
GET MORE INFORMATION





