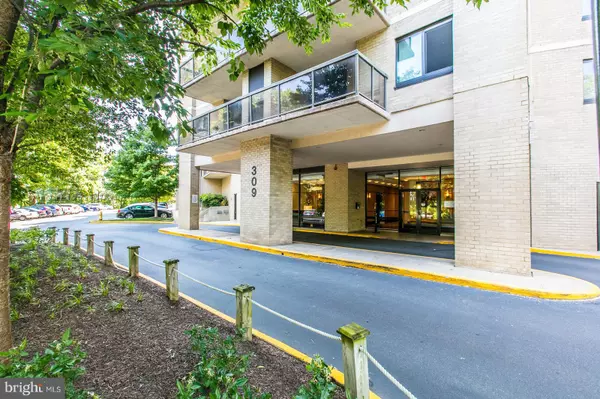For more information regarding the value of a property, please contact us for a free consultation.
Key Details
Sold Price $250,300
Property Type Condo
Sub Type Condo/Co-op
Listing Status Sold
Purchase Type For Sale
Square Footage 1,098 sqft
Price per Sqft $227
Subdivision Watergate At Landmark
MLS Listing ID VAAX237076
Sold Date 08/15/19
Style Unit/Flat
Bedrooms 2
Full Baths 2
Condo Fees $779/mo
HOA Y/N N
Abv Grd Liv Area 1,098
Originating Board BRIGHT
Year Built 1979
Annual Tax Amount $2,445
Tax Year 2018
Property Description
Extraordinarily updated and immaculate home with spectacular views of Old Town Alexandria and National Harbor! Gleaming hardwood floors throughout the main level compliment the airy and roomy essense of this stunning home. The highly sought after floor plan has a bedroom on either side with the large living room and dining room in the center. A generously sized kitchen includes bountiful cabinet/cooking space with double ovens and a tasteful backsplash. Large master bedroom has a private and updated master bathroom. Guest bedroom also has its own dedicated full bathroom. Recently hung new double pane windows not only look great, they provide excellent insulation from varying temperatures outside while keeping the home incredibly quiet. New energy efficient HVAC system recently installed by the homeowner! Bountifully open and unassigned parking is available all around the building. The condo community is protected with a 24/7 attended security gate. Condo amenities includes outdoor/indoor pools, spas, fitness center, tot lots, tennis courts, Bball courts, dry cleaners, community center, green space, beautifully appointed entrance/exit bldg lobbies and much more. Condo fees include water, trash, and electricity! Additional storage unit (4ft x 4ft x 8ft approx)conveys with the home located on the B2 level. The community provides regular bus service to the nearby Van Dorn metro station. Minutes to 395, 495, 95, Tysons Corner, National Landing, Washington, D.C. and the Pentagon. Make this uniquely quiet and peaceful home your own. Will not last long!
Location
State VA
County Alexandria City
Zoning RC
Rooms
Other Rooms Living Room, Dining Room, Primary Bedroom, Bedroom 2, Kitchen, Laundry, Bathroom 2, Primary Bathroom
Main Level Bedrooms 2
Interior
Interior Features Entry Level Bedroom, Flat, Floor Plan - Open, Primary Bath(s), Tub Shower, Wood Floors, Combination Dining/Living, Dining Area
Hot Water Electric
Heating Forced Air
Cooling Central A/C
Flooring Hardwood, Ceramic Tile
Equipment Dishwasher, Disposal, Dryer - Electric, Icemaker, Microwave, Oven/Range - Electric, Refrigerator, Washer
Fireplace N
Window Features Double Pane,ENERGY STAR Qualified
Appliance Dishwasher, Disposal, Dryer - Electric, Icemaker, Microwave, Oven/Range - Electric, Refrigerator, Washer
Heat Source Electric
Exterior
Amenities Available Basketball Courts, Common Grounds, Community Center, Elevator, Exercise Room, Gated Community, Meeting Room, Picnic Area, Pool - Indoor, Pool - Outdoor, Swimming Pool, Tennis Courts, Tot Lots/Playground, Transportation Service
Water Access N
View Panoramic, River, City
Accessibility None
Garage N
Building
Story 1
Unit Features Hi-Rise 9+ Floors
Sewer Public Sewer
Water Public
Architectural Style Unit/Flat
Level or Stories 1
Additional Building Above Grade, Below Grade
New Construction N
Schools
Elementary Schools Samuel W. Tucker
Middle Schools Francis C Hammond
High Schools Alexandria City
School District Alexandria City Public Schools
Others
HOA Fee Include Common Area Maintenance,Electricity,Lawn Maintenance,Management,Pool(s),Recreation Facility,Reserve Funds,Sauna,Sewer,Snow Removal,Trash,Water,Ext Bldg Maint
Senior Community No
Tax ID 056.04-0B-4.1714
Ownership Condominium
Security Features Electric Alarm,Intercom,Main Entrance Lock,Security Gate,Resident Manager
Special Listing Condition Standard
Read Less Info
Want to know what your home might be worth? Contact us for a FREE valuation!

Our team is ready to help you sell your home for the highest possible price ASAP

Bought with Miriam Harper McDaniel • Century 21 Redwood Realty




