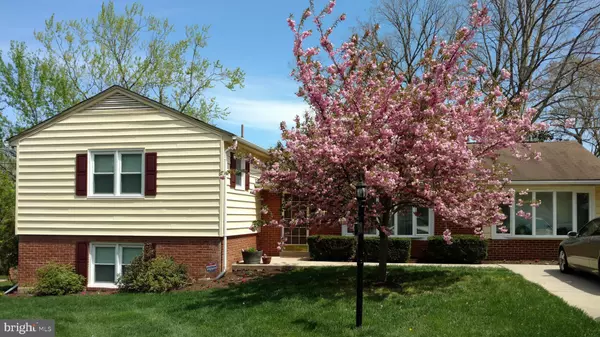For more information regarding the value of a property, please contact us for a free consultation.
Key Details
Sold Price $403,875
Property Type Single Family Home
Sub Type Detached
Listing Status Sold
Purchase Type For Sale
Square Footage 2,454 sqft
Price per Sqft $164
Subdivision Martins Woods
MLS Listing ID MDPG534898
Sold Date 08/16/19
Style Split Level
Bedrooms 4
Full Baths 3
HOA Y/N N
Abv Grd Liv Area 2,454
Originating Board BRIGHT
Year Built 1961
Annual Tax Amount $4,599
Tax Year 2019
Lot Size 0.297 Acres
Acres 0.3
Property Description
This extra-spacious 4 level split has room for everyone and then some! Perhaps you need a home office, or a room with an adjacent full bath for a special guest that's separate from the upstairs bedrooms. Catch the game in the main level den, or sprawl in front on the fireplace in the family room. Need space to feed the whole gang for that afternoon BBQ? The 2006 family room addition will handle your biggest crowd. That same addition gives you the room you've craved in the master bedroom suite, with a sitting room, walk-in closet, and a master bath with custom tiles, separate shower and jetted tub. Need storage space? There's an entire lower level for that - even a cedar closet for your out-of-season clothes!The kitchen was updated in 2013, with Brazilian cherry floors, tiled backsplash, granite countertops, double sink, a Jenn air downdraft range with convection oven, French door fridge and more. The kitchen counter is a great place to chat with the cook, or to complete the day's homework. The kitchen opens to a privacy fenced backyard with a multi-level deck and patio below - perfect for grilling the evening supper. Beyond the house, you'll love the convenience. Walk to the local public library or jump in the car as you're less than 5 minutes from Lowes and other shops. Less than 4 miles from Whole Foods Market and restaurants in Riverdale. Need to get to Baltimore, Annapolis or into DC, or ready to head down the ocean? You're in a terrific location, just minutes from the Parkway, 495, and Route 50, you can get out of town or into town easily. Come on by and see for yourself - 7302 Lois Lane is the real deal!
Location
State MD
County Prince Georges
Zoning RR
Rooms
Other Rooms Living Room, Dining Room, Primary Bedroom, Bedroom 2, Bedroom 3, Bedroom 4, Kitchen, Family Room, Den, Basement, Bathroom 2, Bathroom 3, Bonus Room, Primary Bathroom
Basement Other
Interior
Interior Features Ceiling Fan(s), Window Treatments
Hot Water Natural Gas
Heating Zoned, Heat Pump(s), Forced Air
Cooling Central A/C, Zoned
Fireplaces Number 1
Fireplaces Type Screen
Equipment Dryer, Washer, Dishwasher, Exhaust Fan, Freezer, Disposal, Refrigerator, Extra Refrigerator/Freezer, Icemaker, Stove
Fireplace Y
Appliance Dryer, Washer, Dishwasher, Exhaust Fan, Freezer, Disposal, Refrigerator, Extra Refrigerator/Freezer, Icemaker, Stove
Heat Source Electric, Natural Gas
Laundry Basement
Exterior
Exterior Feature Deck(s), Patio(s)
Water Access N
Accessibility None
Porch Deck(s), Patio(s)
Garage N
Building
Story 3+
Sewer Public Sewer
Water Public
Architectural Style Split Level
Level or Stories 3+
Additional Building Above Grade, Below Grade
New Construction N
Schools
Elementary Schools Glenridge
Middle Schools Charles Carroll
High Schools Parkdale
School District Prince George'S County Public Schools
Others
Senior Community No
Tax ID 17202271849
Ownership Fee Simple
SqFt Source Assessor
Acceptable Financing Cash, Conventional, FHA, VA
Listing Terms Cash, Conventional, FHA, VA
Financing Cash,Conventional,FHA,VA
Special Listing Condition Standard
Read Less Info
Want to know what your home might be worth? Contact us for a FREE valuation!

Our team is ready to help you sell your home for the highest possible price ASAP

Bought with Kenneth R Greenwald • Long & Foster Real Estate, Inc.




