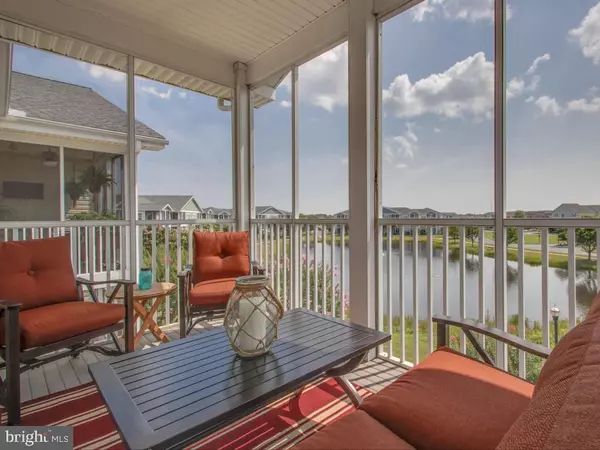For more information regarding the value of a property, please contact us for a free consultation.
Key Details
Sold Price $285,000
Property Type Condo
Sub Type Condo/Co-op
Listing Status Sold
Purchase Type For Sale
Square Footage 1,120 sqft
Price per Sqft $254
Subdivision Villages Of Five Points-West
MLS Listing ID DESU144214
Sold Date 08/16/19
Style Coastal,Contemporary,Unit/Flat
Bedrooms 2
Full Baths 2
Condo Fees $537/qua
HOA Fees $114/qua
HOA Y/N Y
Abv Grd Liv Area 1,120
Originating Board BRIGHT
Year Built 2003
Annual Tax Amount $635
Tax Year 2019
Lot Dimensions 0.00 x 0.00
Property Description
UNDER CONTRACT IN ONE DAY! East of Rt. 1 in Lewes. Location Location Location! Highly desirable top for condo with a separate deeded 1 car garage and separate storage closet. This property won't last long. Boasting new Bamboo floors in the LR, DR & kitchen and new carpet in the master bedroom. Recent upgrades also include new LG stainless steel kitchen appliances: Fridge with ice-maker, dishwasher, stove with convection oven and microwave. The updated master bath features a new shower with floor to ceiling tiles and frame-less shower door. New tile floors and updated vanity with granite top. The guest bath also has new tile flooring and granite vanity top. The open floor plan is perfect for today's lifestyle. Enjoy morning sun on your screen porch with great views of the large pond with fountain. The master bedroom also features a walk-in closet. Additional recent upgrades include recessed lighting, ceiling fans, custom paint, 2 inch white blinds, window treatments and front load washer and dryer with steam clean & refresh cycle. The Villages of 5 Points offers fitness, tennis courts, outdoor pool with lifeguard and a "downtown" vibe with shops and restaurants. Walk to all. A short ride to downtown historic Lewes, Lewes beach, Cape Henlopen State Park, miles of Tax Free shopping and a short ride to the one of the top rated boardwalks in the USA - Rehoboth Beach!
Location
State DE
County Sussex
Area Lewes Rehoboth Hundred (31009)
Zoning L
Rooms
Other Rooms Living Room, Dining Room, Kitchen, Laundry
Main Level Bedrooms 2
Interior
Interior Features Ceiling Fan(s), Combination Dining/Living, Combination Kitchen/Dining, Combination Kitchen/Living, Floor Plan - Open, Primary Bath(s), Recessed Lighting, Sprinkler System, Walk-in Closet(s), Window Treatments, Wood Floors
Hot Water Electric, 60+ Gallon Tank
Heating Forced Air
Cooling Central A/C
Flooring Bamboo, Carpet, Ceramic Tile
Furnishings No
Fireplace N
Heat Source Electric
Exterior
Garage Other
Garage Spaces 2.0
Amenities Available Club House, Common Grounds, Exercise Room, Jog/Walk Path, Pool - Outdoor, Tennis Courts, Tot Lots/Playground
Waterfront Y
Water Access N
Accessibility None
Parking Type Detached Garage, Parking Lot
Total Parking Spaces 2
Garage Y
Building
Story 1
Sewer Public Sewer
Water Public
Architectural Style Coastal, Contemporary, Unit/Flat
Level or Stories 1
Additional Building Above Grade, Below Grade
Structure Type 9'+ Ceilings,Dry Wall
New Construction N
Schools
School District Cape Henlopen
Others
Pets Allowed Y
HOA Fee Include Common Area Maintenance,Ext Bldg Maint,Insurance,Lawn Maintenance,Management,Reserve Funds,Snow Removal,Trash
Senior Community No
Tax ID 335-12.00-1.03-2-305
Ownership Condominium
Acceptable Financing Conventional, Cash, VA
Horse Property N
Listing Terms Conventional, Cash, VA
Financing Conventional,Cash,VA
Special Listing Condition Standard
Pets Description Cats OK, Dogs OK, Number Limit
Read Less Info
Want to know what your home might be worth? Contact us for a FREE valuation!

Our team is ready to help you sell your home for the highest possible price ASAP

Bought with Lee Ann Wilkinson • Berkshire Hathaway HomeServices PenFed Realty
GET MORE INFORMATION





