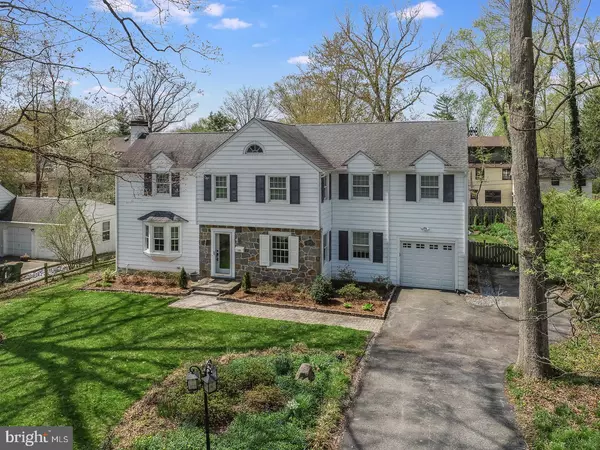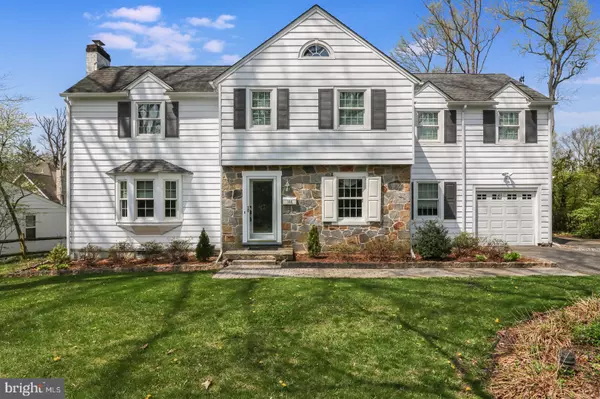For more information regarding the value of a property, please contact us for a free consultation.
Key Details
Sold Price $455,000
Property Type Single Family Home
Sub Type Detached
Listing Status Sold
Purchase Type For Sale
Square Footage 2,740 sqft
Price per Sqft $166
Subdivision Nottingham Manor
MLS Listing ID DENC475990
Sold Date 07/31/19
Style Colonial
Bedrooms 4
Full Baths 2
Half Baths 1
HOA Y/N N
Abv Grd Liv Area 2,740
Originating Board BRIGHT
Year Built 1940
Annual Tax Amount $2,956
Tax Year 2018
Lot Size 10,019 Sqft
Acres 0.23
Lot Dimensions 80.00 x 125.00
Property Description
Small Town Charm...This Classic Home brings everything you could ask for. Beautifully landscaped, rustic stone accents & neighborhood appeal with all the updates that the modern family requires. Custom Family room addition @ 17x24, featuring recessed light and vaulted ceiling, hardwood floors custom windows and doors has access to the living room, rear deck, breakfast room and kitchen. Custom remodeled Oak Craifmaid plywood cabinets with a Cognac stain , topped by large crown molding, also enhanced pocket lighting and to code electric updates. Solid Counter tops accented w/beautiful ceramic back splash and tiled floor! Bonus feature the new stainless steel appliances include a chef range-w/ griddle burner and warming tray and french door refrigerator. Master bedroom has had walk-in closet organizers added & top quality bath renovation. Master bath has furniture type vanity w/ double bowls & custom solid surface vanity top, Shower stall w/ bench seat & travertine floor. All baths have been remodeled and have Travertine Tile and Marble also with a complete tub and wall refinished. Refinished Hardwood floors upstairs & down, wood Fireplace converted to Gas, lots of built-ins, 1st floor office or 5th bedroom, 1st floor laundry, Center Entry Foyer. New breakfast room overlooking private fenced backyard which is lovingly landscaped. Architectural shingle Roof new 9/08. The heating and central air have been upgraded to meet the homes needs including the addition of custom dual thermostats, allowing separate control of each floor to ensure comfort and efficiency, the natural gas on demand water heater was installed a few years ago. All this and you can walk to U of D, Country Club, Schools, Parks, Swim Club, Downtown, Restaurants & more. This home is a real find.
Location
State DE
County New Castle
Area Newark/Glasgow (30905)
Zoning 18RS
Direction East
Rooms
Other Rooms Living Room, Dining Room, Primary Bedroom, Bedroom 2, Bedroom 3, Bedroom 4, Kitchen, Family Room, Library, Breakfast Room
Basement Partial
Interior
Hot Water Natural Gas
Cooling Central A/C
Fireplaces Number 1
Heat Source Natural Gas
Exterior
Parking Features Garage Door Opener
Garage Spaces 1.0
Water Access N
Accessibility None
Attached Garage 1
Total Parking Spaces 1
Garage Y
Building
Story 2
Sewer Public Sewer
Water Public
Architectural Style Colonial
Level or Stories 2
Additional Building Above Grade, Below Grade
New Construction N
Schools
Elementary Schools Downes
Middle Schools Shue-Medill
High Schools Newark
School District Christina
Others
Pets Allowed N
Senior Community No
Tax ID 18-018.00-384
Ownership Fee Simple
SqFt Source Assessor
Acceptable Financing Conventional, FHA, VA
Listing Terms Conventional, FHA, VA
Financing Conventional,FHA,VA
Special Listing Condition Standard
Read Less Info
Want to know what your home might be worth? Contact us for a FREE valuation!

Our team is ready to help you sell your home for the highest possible price ASAP

Bought with Robert Watson • RE/MAX Elite




