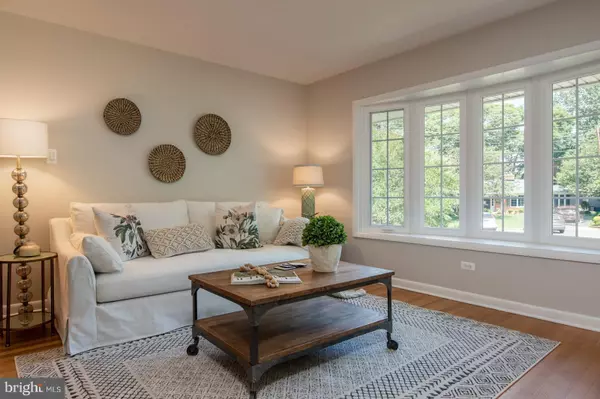For more information regarding the value of a property, please contact us for a free consultation.
Key Details
Sold Price $950,000
Property Type Single Family Home
Sub Type Detached
Listing Status Sold
Purchase Type For Sale
Square Footage 2,428 sqft
Price per Sqft $391
Subdivision Beverley Forest
MLS Listing ID VAAX237704
Sold Date 08/12/19
Style Split Foyer
Bedrooms 3
Full Baths 3
HOA Y/N N
Abv Grd Liv Area 1,387
Originating Board BRIGHT
Year Built 1961
Annual Tax Amount $8,440
Tax Year 2018
Lot Size 8,104 Sqft
Acres 0.19
Property Description
Positioned in a relaxing cul-de-sac setting, 3604 Norwood Place will entice buyer's with modern sophistication, an abundance of cleverly designed spaces and rooms that glow with natural light. Provia steel front door. Refinished hardwood floors and freshly painted interior with designer paints. One level living option if needed. Living room with bay window and wood burning fireplace with vintage dentil molding mantel. Separate dining room for casual or formal gatherings. Beautifully remodeled and expanded kitchen, 2017, with gas lined added, Quartz countertops, sleek subway tile backsplash and top brand stainless appliances like Bosch, Samsung, and Whirlpool. All three bathrooms updated and Master with ensuite. Lower level with the largest room in the home features new floors and a spacious closet. Could be used as a fourth bedroom if desired! Versatile family/rec room with second wood burning fireplace, exposed brick wall, and newly installed Shaw stain-proof carpet. Full bath and finished laundry and storage room. Fantastic screened porch, off the dining room, and patio area to be enjoyed for additional entertaining options. New windows, roof, HVAC and electrical all in the last 3 years. This home has it all!
Location
State VA
County Alexandria City
Zoning R 8
Rooms
Other Rooms Living Room, Dining Room, Primary Bedroom, Bedroom 2, Bedroom 3, Kitchen, Family Room, Foyer, Bonus Room, Screened Porch
Basement Daylight, Partial, Fully Finished, Improved, Heated, Windows
Main Level Bedrooms 3
Interior
Interior Features Built-Ins, Carpet, Ceiling Fan(s), Dining Area, Formal/Separate Dining Room, Kitchen - Gourmet, Primary Bath(s), Upgraded Countertops, Wood Floors, Window Treatments
Hot Water Natural Gas
Heating Forced Air
Cooling Central A/C
Flooring Hardwood
Fireplaces Number 2
Fireplaces Type Mantel(s), Wood, Brick
Equipment Built-In Microwave, Dishwasher, Disposal, Dryer, Icemaker, Oven/Range - Gas, Refrigerator, Stainless Steel Appliances, Washer, Exhaust Fan, Oven - Single, Range Hood, Microwave
Fireplace Y
Window Features Bay/Bow,Double Pane
Appliance Built-In Microwave, Dishwasher, Disposal, Dryer, Icemaker, Oven/Range - Gas, Refrigerator, Stainless Steel Appliances, Washer, Exhaust Fan, Oven - Single, Range Hood, Microwave
Heat Source Natural Gas
Laundry Lower Floor
Exterior
Fence Partially
Water Access N
Accessibility None
Garage N
Building
Lot Description Cul-de-sac, Front Yard, Landscaping
Story 2
Sewer Public Sewer
Water Public
Architectural Style Split Foyer
Level or Stories 2
Additional Building Above Grade, Below Grade
Structure Type Dry Wall,Brick
New Construction N
Schools
Elementary Schools Charles Barrett
Middle Schools George Washington
High Schools Alexandria City
School District Alexandria City Public Schools
Others
Senior Community No
Tax ID 006.03-01-09
Ownership Fee Simple
SqFt Source Estimated
Special Listing Condition Standard
Read Less Info
Want to know what your home might be worth? Contact us for a FREE valuation!

Our team is ready to help you sell your home for the highest possible price ASAP

Bought with Kristen K Jones • McEnearney Associates, Inc.




