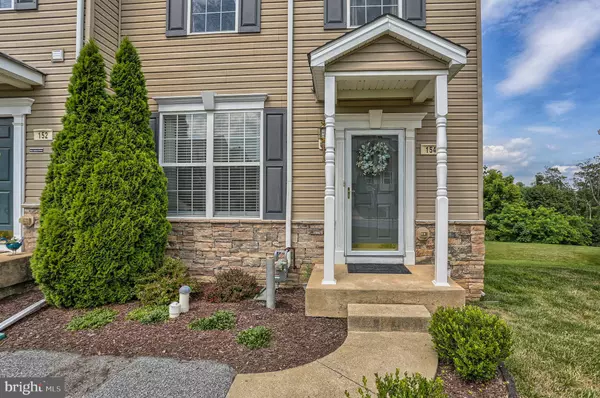For more information regarding the value of a property, please contact us for a free consultation.
Key Details
Sold Price $150,000
Property Type Townhouse
Sub Type End of Row/Townhouse
Listing Status Sold
Purchase Type For Sale
Square Footage 1,600 sqft
Price per Sqft $93
Subdivision Peacefields
MLS Listing ID PAYK120496
Sold Date 08/12/19
Style Other
Bedrooms 3
Full Baths 2
Half Baths 1
HOA Fees $45/mo
HOA Y/N Y
Abv Grd Liv Area 1,600
Originating Board BRIGHT
Year Built 2006
Annual Tax Amount $2,984
Tax Year 2018
Lot Size 4,875 Sqft
Acres 0.11
Property Description
This home will wow you as soon as you enter the home. You LITERALLY have nothing to do, but move in! The open, modern feel to this end unit home will have you loving every inch of it! The kitchen serves as a great anchor to the home! Everyone will have space to gather around when you are entertaining and there's plenty of room to host formal and informal parties if you wish! The bump out "sun room" is a perk that you will love! You capture views of the natural privacy as well as being able to watch the kids play in the level open play area too! The entire home features a great modern color scheme and you'll feel as if it shows like a model home! If you need even more space, the fully walk out basement can be finished for in home workouts, theatre room, or whatever you can imagine! This location in the popular Peacefields development sets less than 1/2 mile from I83 in Central Schools. The home is ready for its new owner! Be sure to get here before it gets scooped up by another buyer!
Location
State PA
County York
Area Manchester Twp (15236)
Zoning RESIDENTIAL
Rooms
Other Rooms Living Room, Primary Bedroom, Bedroom 2, Bedroom 3, Kitchen, Primary Bathroom, Full Bath
Basement Full, Walkout Level
Interior
Interior Features Carpet, Ceiling Fan(s), Combination Kitchen/Dining, Dining Area, Kitchen - Island, Primary Bath(s), Pantry, Soaking Tub, Stall Shower, Tub Shower, Upgraded Countertops, Wood Floors
Hot Water Natural Gas
Heating Forced Air
Cooling Central A/C
Flooring Carpet
Fireplace N
Heat Source Natural Gas
Laundry Lower Floor
Exterior
Waterfront N
Water Access N
Roof Type Asphalt
Accessibility None
Parking Type Driveway
Garage N
Building
Story 2
Sewer Public Sewer
Water Public
Architectural Style Other
Level or Stories 2
Additional Building Above Grade, Below Grade
New Construction N
Schools
School District Central York
Others
Senior Community No
Tax ID 36-000-44-0142-00-00000
Ownership Fee Simple
SqFt Source Assessor
Acceptable Financing Conventional, Cash, FHA, VA, USDA
Listing Terms Conventional, Cash, FHA, VA, USDA
Financing Conventional,Cash,FHA,VA,USDA
Special Listing Condition Standard
Read Less Info
Want to know what your home might be worth? Contact us for a FREE valuation!

Our team is ready to help you sell your home for the highest possible price ASAP

Bought with Kathryn Mardis • Iron Valley Real Estate of Lancaster
GET MORE INFORMATION





