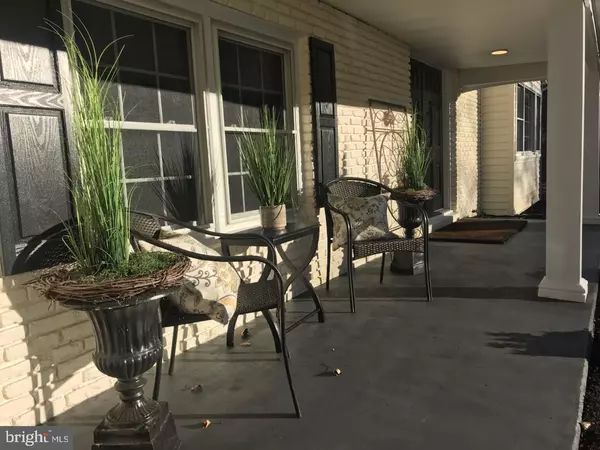For more information regarding the value of a property, please contact us for a free consultation.
Key Details
Sold Price $695,000
Property Type Single Family Home
Sub Type Detached
Listing Status Sold
Purchase Type For Sale
Square Footage 2,734 sqft
Price per Sqft $254
Subdivision Chartwell On The Severn
MLS Listing ID MDAA378670
Sold Date 08/07/19
Style Traditional
Bedrooms 4
Full Baths 2
Half Baths 1
HOA Fees $5/ann
HOA Y/N Y
Abv Grd Liv Area 2,334
Originating Board BRIGHT
Year Built 1963
Annual Tax Amount $5,793
Tax Year 2018
Lot Size 0.438 Acres
Acres 0.44
Property Description
Newly remodeled, Move in ready Chartwell colonial. New roof & windows. Modern kitchen w granite,s/s appliances, Large island w plenty of seating. Refinished hardwoods and updated flooring. 4 large bedrooms and updated baths w modern finishes. Screened in porch overlooks a wooded lot with a large fenced in yard. Two fireplaces & fully finished basement with plenty of natural light. This home has a wonderful open floor plan and would be perfect for entertaining family & guests. Join Chartwell Country Club or St Andrews swim club. Easy commute to Washington, D.C./Baltimore/Annapolis. A must see!
Location
State MD
County Anne Arundel
Zoning R2
Rooms
Basement Full
Interior
Interior Features Floor Plan - Traditional, Floor Plan - Open, Kitchen - Gourmet, Kitchen - Island, Kitchen - Table Space, Recessed Lighting, Skylight(s), Upgraded Countertops, Wood Floors
Cooling Central A/C
Flooring Hardwood, Carpet, Ceramic Tile
Fireplaces Number 2
Equipment Oven/Range - Gas, Dishwasher, Dryer - Front Loading, Exhaust Fan, Microwave, Refrigerator, Stainless Steel Appliances, Washer - Front Loading, Water Heater
Fireplace Y
Appliance Oven/Range - Gas, Dishwasher, Dryer - Front Loading, Exhaust Fan, Microwave, Refrigerator, Stainless Steel Appliances, Washer - Front Loading, Water Heater
Heat Source Natural Gas
Laundry Upper Floor
Exterior
Garage Garage - Front Entry, Garage Door Opener
Garage Spaces 2.0
Fence Wood
Waterfront N
Water Access N
Roof Type Architectural Shingle
Accessibility None
Parking Type Attached Garage
Attached Garage 2
Total Parking Spaces 2
Garage Y
Building
Story 3+
Sewer Community Septic Tank, Private Septic Tank
Water Public
Architectural Style Traditional
Level or Stories 3+
Additional Building Above Grade, Below Grade
New Construction N
Schools
Elementary Schools Benfield
Middle Schools Severna Park
High Schools Severna Park
School District Anne Arundel County Public Schools
Others
Senior Community No
Tax ID 020318001704879
Ownership Fee Simple
SqFt Source Assessor
Special Listing Condition Standard
Read Less Info
Want to know what your home might be worth? Contact us for a FREE valuation!

Our team is ready to help you sell your home for the highest possible price ASAP

Bought with Steffan M May • Synergy Realty
GET MORE INFORMATION





