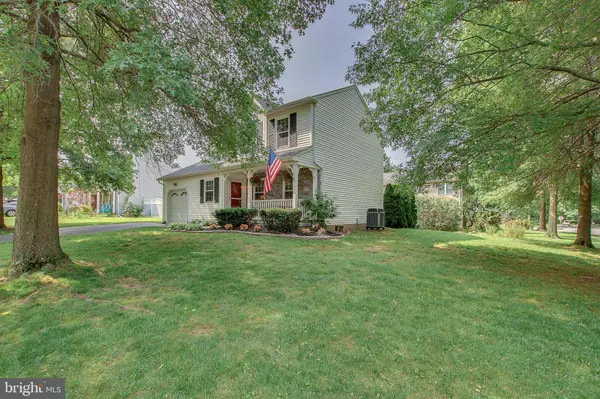For more information regarding the value of a property, please contact us for a free consultation.
Key Details
Sold Price $290,000
Property Type Single Family Home
Sub Type Detached
Listing Status Sold
Purchase Type For Sale
Square Footage 1,453 sqft
Price per Sqft $199
Subdivision Wyckford Commons
MLS Listing ID PABU471182
Sold Date 07/31/19
Style Colonial
Bedrooms 3
Full Baths 1
Half Baths 1
HOA Y/N N
Abv Grd Liv Area 1,453
Originating Board BRIGHT
Year Built 1988
Annual Tax Amount $4,673
Tax Year 2018
Lot Dimensions 75.00 x 70.00
Property Description
Beautiful 3 Bedroom, 1.1 bath, 2-Story Colonial on gorgeous corner lot in Wyckford Commons. Wonderful large covered front porch with stone facade welcomes you into the formal entry with ceramic tile flooring. Formal living room with two oversized double hung windows and wall-to-wall carpeting. Wall-to-wall carpeting continues through custom cased opening to formal dining room. Dining room features twin window, crown molding and opens to eat-in kitchen. Kitchen features beautiful hardwood floors. Solid oak cabinetry, corian countertops with under mount stainless steel sink, Ceran top range with overhead hood. Tile backsplash and built in GE Profile dishwasher. Eating area with sliding glass doors open to custom 2-tier deck overlooks beautiful private backyard with shed. Newly renovated powder room with new vanity, custom mirror and new toilet. Master bedroom with triple closets, ceiling fan and newer wall-to-wall carpeting. Completely remodeled hall bath features new custom vanity, custom tile surrounds tub/shower combination. Separate linen closet and new floor. Two additional roomy bedrooms with ceiling fans and wall-to-wall carpeting. Fully finished basement with ceramic tile flooring. Additional improvements include eight replacement windows, newer central air and heat pump. Roof replaced in 2012. One-car attached garage with opener. Move-in condition!
Location
State PA
County Bucks
Area Perkasie Boro (10133)
Zoning PRD
Rooms
Other Rooms Living Room, Dining Room, Primary Bedroom, Bedroom 2, Bedroom 3, Kitchen, Family Room, Laundry
Basement Full, Fully Finished
Interior
Heating Forced Air, Heat Pump - Electric BackUp
Cooling Central A/C
Fireplace N
Heat Source Electric
Exterior
Exterior Feature Deck(s)
Garage Garage - Front Entry, Inside Access
Garage Spaces 1.0
Waterfront N
Water Access N
Accessibility None
Porch Deck(s)
Parking Type Attached Garage, Driveway
Attached Garage 1
Total Parking Spaces 1
Garage Y
Building
Story 2
Sewer Public Sewer
Water Public
Architectural Style Colonial
Level or Stories 2
Additional Building Above Grade, Below Grade
New Construction N
Schools
School District Pennridge
Others
Senior Community No
Tax ID 33-009-155
Ownership Fee Simple
SqFt Source Assessor
Special Listing Condition Standard
Read Less Info
Want to know what your home might be worth? Contact us for a FREE valuation!

Our team is ready to help you sell your home for the highest possible price ASAP

Bought with Donald O Bormes Jr. • RE/MAX Centre Realtors
GET MORE INFORMATION





