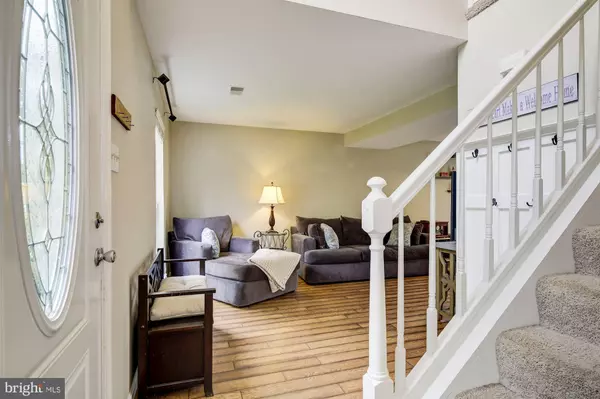For more information regarding the value of a property, please contact us for a free consultation.
Key Details
Sold Price $354,500
Property Type Single Family Home
Sub Type Detached
Listing Status Sold
Purchase Type For Sale
Square Footage 1,788 sqft
Price per Sqft $198
Subdivision Eldersburg Estates
MLS Listing ID MDCR188554
Sold Date 08/01/19
Style Colonial
Bedrooms 3
Full Baths 2
Half Baths 1
HOA Fees $18/ann
HOA Y/N Y
Abv Grd Liv Area 1,288
Originating Board BRIGHT
Year Built 1993
Annual Tax Amount $3,210
Tax Year 2018
Lot Size 10,241 Sqft
Acres 0.24
Property Description
Meticulously Maintained Colonial Style Home with Light Filled Interiors, a Two Story Foyer, Gleaming Hardwood Floors, Box Wainscoting, and a Neutral Color Palette! Spacious Living Room with Easy Access to the Amazing Backyard. The Formal Dining Room is Ideal for Entertaining. The Kitchen is Embellished with Granite Countertops, Stainless Steel Appliances, and Ample Cabinetry. The Master Bedroom, Two Additional Bedrooms, and a Full Bath Complete the Upper-Level Sleeping Quarters. The Lower Level is Equipped with a Family Room, a Wet Bar with Built-In Cabinetry, Recessed Lighting, a Full Bath, a Laundry Room, and Plenty of Storage. Exterior Features Include Landscaped Grounds, a Patio, a Fire Pit, a Fenced Rear Yard, and a Private Tree-Lined Backyard! A MUST SEE!
Location
State MD
County Carroll
Zoning RESIDENTIAL
Rooms
Other Rooms Living Room, Dining Room, Primary Bedroom, Bedroom 2, Bedroom 3, Kitchen, Family Room, Foyer, Laundry, Storage Room
Basement Full, Connecting Stairway, Daylight, Partial, Fully Finished, Heated, Improved, Interior Access, Windows
Interior
Interior Features Attic, Built-Ins, Carpet, Ceiling Fan(s), Dining Area, Kitchen - Eat-In, Recessed Lighting, Upgraded Countertops, Walk-in Closet(s), Wainscotting, Wood Floors, Formal/Separate Dining Room
Heating Forced Air
Cooling Central A/C
Flooring Carpet, Concrete, Ceramic Tile, Laminated, Hardwood
Equipment Built-In Microwave, Dishwasher, Disposal, Exhaust Fan, Icemaker, Microwave, Oven - Self Cleaning, Oven/Range - Gas, Stainless Steel Appliances, Water Dispenser, Refrigerator, Stove
Fireplace N
Window Features Double Pane,Screens,Vinyl Clad,Insulated
Appliance Built-In Microwave, Dishwasher, Disposal, Exhaust Fan, Icemaker, Microwave, Oven - Self Cleaning, Oven/Range - Gas, Stainless Steel Appliances, Water Dispenser, Refrigerator, Stove
Heat Source Natural Gas
Laundry Lower Floor
Exterior
Exterior Feature Patio(s), Porch(es)
Garage Garage - Front Entry
Garage Spaces 3.0
Fence Partially, Rear
Waterfront N
Water Access N
View Garden/Lawn, Trees/Woods
Roof Type Architectural Shingle
Accessibility Other
Porch Patio(s), Porch(es)
Parking Type Attached Garage, Driveway, On Street
Attached Garage 1
Total Parking Spaces 3
Garage Y
Building
Lot Description Front Yard, Landscaping, Rear Yard, SideYard(s), Trees/Wooded, Backs to Trees, Private
Story 3+
Sewer Public Sewer
Water Public
Architectural Style Colonial
Level or Stories 3+
Additional Building Above Grade, Below Grade
Structure Type 2 Story Ceilings,Dry Wall,High
New Construction N
Schools
Elementary Schools Eldersburg
Middle Schools Oklahoma Road
High Schools Liberty
School District Carroll County Public Schools
Others
Senior Community No
Tax ID 0705074053
Ownership Fee Simple
SqFt Source Estimated
Security Features Main Entrance Lock,Smoke Detector
Special Listing Condition Standard
Read Less Info
Want to know what your home might be worth? Contact us for a FREE valuation!

Our team is ready to help you sell your home for the highest possible price ASAP

Bought with Paul D Molino • Keller Williams Gateway LLC
GET MORE INFORMATION





