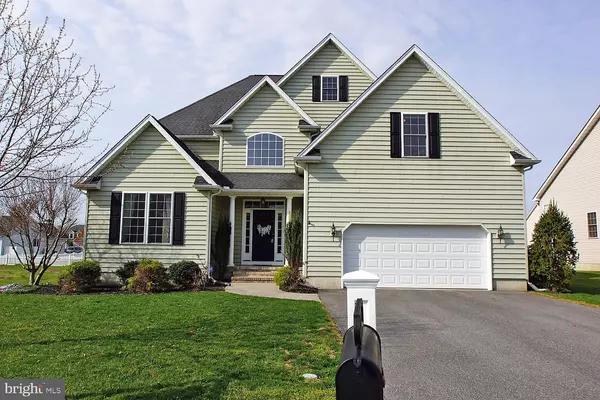For more information regarding the value of a property, please contact us for a free consultation.
Key Details
Sold Price $360,000
Property Type Single Family Home
Sub Type Detached
Listing Status Sold
Purchase Type For Sale
Square Footage 2,944 sqft
Price per Sqft $122
Subdivision Laureltowne
MLS Listing ID DEKT227906
Sold Date 07/30/19
Style Contemporary
Bedrooms 5
Full Baths 3
HOA Y/N N
Abv Grd Liv Area 2,944
Originating Board BRIGHT
Year Built 2007
Annual Tax Amount $1,455
Tax Year 2018
Lot Size 10,887 Sqft
Acres 0.25
Lot Dimensions 77.59 x 140.32
Property Description
Back on the Market! Buyer's Financing Fell Through! Inspections Completed! Ready for a new Owner! Custom Built! Many upgrades! This home is custom built by C&M Builders with their elite package. As you enter this home you will feel the pride of ownership. This home features a 2 story family room and oversized kitchen with an industrial Wolfe stove featuring 6 burners and a double oven. The kitchen is a chef s dream. Plenty of counter space, 42 cherry cabinets, granite countertops, stainless steel appliances. First floor full bath oversized dining room. Upstairs there is plenty of space with very large bedrooms. The master has double sinks with granite countertops. Full size second floor laundry room. Home also has a full basement with a walk out. Put this on your next tour!
Location
State DE
County Kent
Area Caesar Rodney (30803)
Zoning AC
Rooms
Other Rooms Living Room, Dining Room, Primary Bedroom, Bedroom 2, Bedroom 3, Bedroom 4, Bedroom 5, Kitchen, Family Room, Laundry
Basement Full, Unfinished, Walkout Stairs
Main Level Bedrooms 1
Interior
Interior Features Chair Railings, Floor Plan - Open, Upgraded Countertops, Primary Bath(s), Walk-in Closet(s), Crown Moldings, Recessed Lighting, Kitchen - Eat-In, Window Treatments, Wood Floors, Kitchen - Gourmet, Entry Level Bedroom, Kitchen - Island, Ceiling Fan(s), Family Room Off Kitchen
Hot Water Natural Gas
Heating Zoned
Cooling Central A/C
Flooring Hardwood, Tile/Brick, Vinyl
Equipment Energy Efficient Appliances, Oven - Double, Built-In Range, Oven/Range - Gas, Water Heater, Dishwasher, Disposal, Six Burner Stove, Stainless Steel Appliances, Washer, Dryer - Electric
Fireplace N
Appliance Energy Efficient Appliances, Oven - Double, Built-In Range, Oven/Range - Gas, Water Heater, Dishwasher, Disposal, Six Burner Stove, Stainless Steel Appliances, Washer, Dryer - Electric
Heat Source Natural Gas
Laundry Upper Floor
Exterior
Garage Built In, Oversized, Garage - Front Entry, Inside Access
Garage Spaces 2.0
Waterfront N
Water Access N
Roof Type Architectural Shingle
Accessibility 36\"+ wide Halls
Parking Type Attached Garage, Driveway
Attached Garage 2
Total Parking Spaces 2
Garage Y
Building
Story 2
Foundation Block
Sewer Public Sewer
Water Public
Architectural Style Contemporary
Level or Stories 2
Additional Building Above Grade, Below Grade
Structure Type 2 Story Ceilings,9'+ Ceilings,Cathedral Ceilings
New Construction N
Schools
School District Caesar Rodney
Others
Senior Community No
Tax ID NM-00-11204-01-5000-000
Ownership Fee Simple
SqFt Source Assessor
Acceptable Financing USDA, VA, FHA, Cash, Conventional
Listing Terms USDA, VA, FHA, Cash, Conventional
Financing USDA,VA,FHA,Cash,Conventional
Special Listing Condition Standard
Read Less Info
Want to know what your home might be worth? Contact us for a FREE valuation!

Our team is ready to help you sell your home for the highest possible price ASAP

Bought with Monica M Shire • Realty Mark Associates-Newark
GET MORE INFORMATION





