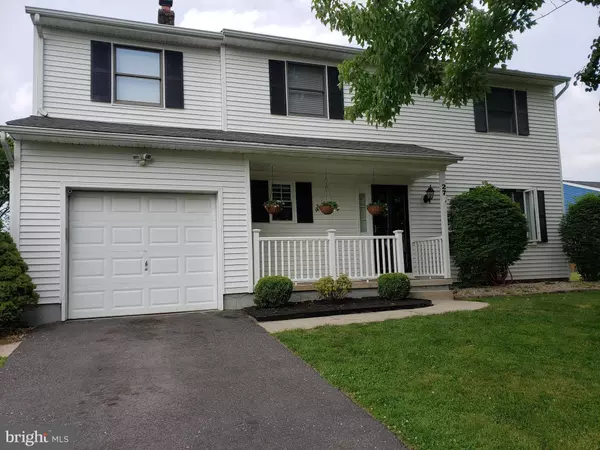For more information regarding the value of a property, please contact us for a free consultation.
Key Details
Sold Price $305,000
Property Type Single Family Home
Sub Type Detached
Listing Status Sold
Purchase Type For Sale
Square Footage 1,956 sqft
Price per Sqft $155
Subdivision Cambridge Park
MLS Listing ID NJBL347020
Sold Date 07/31/19
Style Colonial
Bedrooms 4
Full Baths 2
Half Baths 1
HOA Y/N N
Abv Grd Liv Area 1,956
Originating Board BRIGHT
Year Built 1979
Annual Tax Amount $6,601
Tax Year 2019
Lot Size 10,890 Sqft
Acres 0.25
Lot Dimensions 0.00 x 0.00
Property Description
New price for this Beautiful 4 Bedroom 2.5 Bath Single in Desirable Cambridge Park. This home was Renovated in 2015 and the Sellers have made even more updates since then. The Main Floor Boasts: Gleaming Hardwood Floors throughout, Crown Molding, Wide Baseboards, Decorator Lighting & Window Treatments, an Open Floor Plan for the Living Room & Dining Room, an Oversized Family Room that connects to the Granite/Stainless/Gas Cooking/Wide-Plank Tile Kitchen with its Built-in Micro, Built-in Eating Area, White Cabinets, and a Walk-in Pantry. The Upper Level reveals a Large Master Bedroom, with a Walk-in Customized Closet, a Ceiling Fan and a Private Master Bath with a Ceramic Tile Shower. There are 3 other Bedrooms with Nice-Sized Closets but the Oversized 4th Bedroom has 2 Skylights, a Vaulted Ceiling and an Adjourning Office/Storage Area. The Hall bath with its Custom Tiled Tub Surround and Double Vanity Sinks and Anderson Windows Throughout completes the Upper Level. Make your way back down to the Main Floor and exit through the New Kitchen Sliding Glass Door with its Inside-the-Glass Blinds that Tilt and Raise, and you'll enter onto your Oversized Covered Deck that has Recessed Lights, a Ceiling Fan, a Storage Box, Maintenance Free Railings and a view of your Beautiful Spacious Rear Fenced in Yard where the fun continues with an Above Ground Pool and a Wooden Swing Set.Don't Delay and make your appointment today. Move-In Ready!
Location
State NJ
County Burlington
Area Evesham Twp (20313)
Zoning MD
Rooms
Other Rooms Living Room, Dining Room, Primary Bedroom, Bedroom 2, Bedroom 3, Bedroom 4, Kitchen, Family Room, Breakfast Room, Office
Interior
Interior Features Carpet, Ceiling Fan(s), Crown Moldings, Dining Area, Family Room Off Kitchen, Kitchen - Eat-In, Primary Bath(s), Pantry, Recessed Lighting, Skylight(s), Stall Shower, Store/Office, Upgraded Countertops, Walk-in Closet(s), Window Treatments, Wood Floors
Heating Forced Air
Cooling Ceiling Fan(s), Central A/C
Flooring Carpet, Ceramic Tile, Hardwood
Equipment Built-In Range, Dishwasher, Disposal, Dryer, Microwave, Oven - Self Cleaning, Oven/Range - Gas, Refrigerator, Stainless Steel Appliances, Washer, Water Heater
Fireplace N
Window Features Replacement,Skylights
Appliance Built-In Range, Dishwasher, Disposal, Dryer, Microwave, Oven - Self Cleaning, Oven/Range - Gas, Refrigerator, Stainless Steel Appliances, Washer, Water Heater
Heat Source Natural Gas
Laundry Has Laundry, Main Floor
Exterior
Exterior Feature Deck(s)
Garage Built In, Garage - Front Entry, Garage Door Opener, Inside Access, Oversized
Garage Spaces 1.0
Fence Wood
Pool Above Ground
Waterfront N
Water Access N
Roof Type Shingle
Accessibility None
Porch Deck(s)
Parking Type Attached Garage, Driveway, On Street
Attached Garage 1
Total Parking Spaces 1
Garage Y
Building
Story 2
Sewer Public Sewer
Water Public
Architectural Style Colonial
Level or Stories 2
Additional Building Above Grade, Below Grade
Structure Type Dry Wall
New Construction N
Schools
School District Evesham Township
Others
Senior Community No
Tax ID 13-00013 16-00012
Ownership Fee Simple
SqFt Source Assessor
Security Features Exterior Cameras,Smoke Detector
Acceptable Financing Cash, Conventional, FHA, VA
Listing Terms Cash, Conventional, FHA, VA
Financing Cash,Conventional,FHA,VA
Special Listing Condition Standard
Read Less Info
Want to know what your home might be worth? Contact us for a FREE valuation!

Our team is ready to help you sell your home for the highest possible price ASAP

Bought with Samuel N Lepore • Keller Williams Realty - Moorestown
GET MORE INFORMATION





