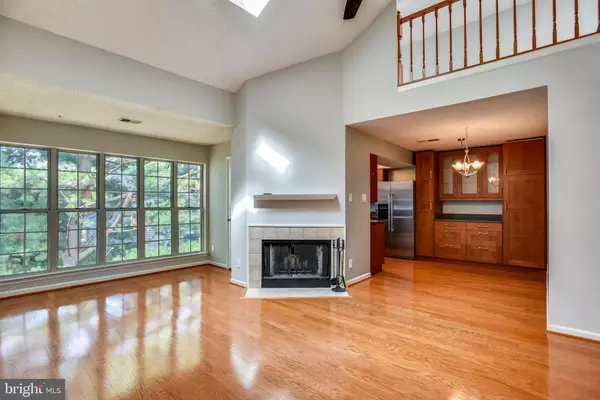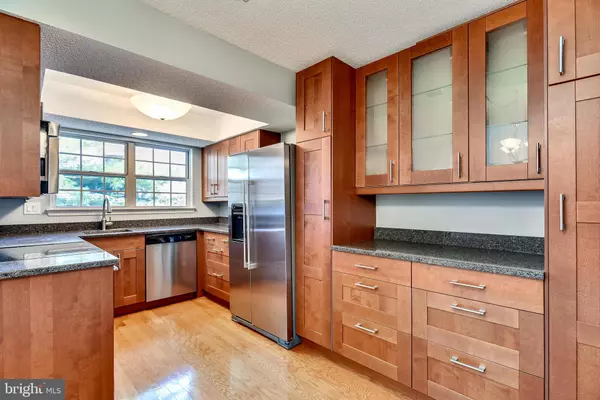For more information regarding the value of a property, please contact us for a free consultation.
Key Details
Sold Price $332,000
Property Type Condo
Sub Type Condo/Co-op
Listing Status Sold
Purchase Type For Sale
Square Footage 1,336 sqft
Price per Sqft $248
Subdivision Heights At Penderbrook
MLS Listing ID VAFX1068270
Sold Date 07/30/19
Style Colonial,Loft,Unit/Flat
Bedrooms 3
Full Baths 2
Condo Fees $379/mo
HOA Fees $32
HOA Y/N Y
Abv Grd Liv Area 1,336
Originating Board BRIGHT
Year Built 1989
Annual Tax Amount $3,384
Tax Year 2018
Property Description
This. Is. It! Rarely available and gorgeous fully renovated, quiet, and private top level, 2-story, 3 bedroom + loft/den, 2 bath condo with wonderful skylights in Penderbrook! Largest condo floorplan in Heights subdivision, with generous room sizes and 4th bedroom potential in loft. Stunning total kitchen renovation, with full floor-to-ceiling cabinet expansion into dining room. Tons of storage and light! Newer hardwood floors throughout main living space, kitchen, and front bedroom, with updated carpet in back bedrooms and loft. Large windows let in significant light. Ideal wood-burning fireplace adds brilliance and warmth in living room. Both spacious and beautiful full bathrooms recently renovated, with oversized soaking tub in master bath. Large walk-in closet in living room has custom shelving. Master bedroom also has two large closets.Recent upgrades include: HVAC system, hardwood floors and carpet, front-loading washer and dryer, water heater, custom shelving in living room storage closet, master bathroom remodeled with oversized soaking tub, hall bathroom remodel, total kitchen renovation & expansion (stainless steel appliances and beautiful Caesarstone countertops), ceiling fan/light, and freshly painted throughout.Penderbrook is an "award-winning" and "highly sought-after" community! Awards won include: 2018 Environmental Improvement Award, 2017 Medium Community Association of the Year Award, and 2012 Memorial Bench Program and Neighborhood Clean-Up Award. Top-notch community amenities include pools, tennis courts, basketball courts, golf course, tot lots (one is right behind condo), jogging/walking paths, party room, meeting room, lake, and state-of-the-art fitness center. **Offers due, Tuesday, June 25, at 5pm.**
Location
State VA
County Fairfax
Zoning 308
Rooms
Other Rooms Living Room, Dining Room, Primary Bedroom, Bedroom 2, Bedroom 3, Kitchen, Den, Bathroom 2, Primary Bathroom
Main Level Bedrooms 3
Interior
Interior Features Carpet, Ceiling Fan(s), Combination Kitchen/Dining, Entry Level Bedroom, Family Room Off Kitchen, Floor Plan - Open, Floor Plan - Traditional, Kitchen - Eat-In, Kitchen - Gourmet, Kitchen - Table Space, Primary Bath(s), Skylight(s), Window Treatments, Wood Floors
Heating Central, Forced Air
Cooling Ceiling Fan(s), Central A/C, Energy Star Cooling System
Flooring Hardwood, Carpet, Ceramic Tile
Fireplaces Number 1
Fireplaces Type Wood
Equipment Dishwasher, Disposal, Dryer, Dryer - Front Loading, Dual Flush Toilets, Energy Efficient Appliances, Exhaust Fan, Freezer, Icemaker, Microwave, Oven - Self Cleaning, Oven/Range - Electric, Refrigerator, Washer - Front Loading, Washer/Dryer Stacked, Water Dispenser
Furnishings No
Fireplace Y
Window Features Skylights
Appliance Dishwasher, Disposal, Dryer, Dryer - Front Loading, Dual Flush Toilets, Energy Efficient Appliances, Exhaust Fan, Freezer, Icemaker, Microwave, Oven - Self Cleaning, Oven/Range - Electric, Refrigerator, Washer - Front Loading, Washer/Dryer Stacked, Water Dispenser
Heat Source Electric
Laundry Main Floor, Has Laundry, Dryer In Unit
Exterior
Garage Spaces 2.0
Parking On Site 2
Amenities Available Basketball Courts, Bar/Lounge, Club House, Common Grounds, Community Center, Exercise Room, Fitness Center, Jog/Walk Path, Lake, Meeting Room, Pool - Outdoor, Swimming Pool, Tennis Courts, Tot Lots/Playground, Other
Waterfront N
Water Access N
Accessibility Other
Parking Type On Street, Parking Lot, Other
Total Parking Spaces 2
Garage N
Building
Story 3+
Unit Features Garden 1 - 4 Floors
Sewer Public Sewer
Water Public
Architectural Style Colonial, Loft, Unit/Flat
Level or Stories 3+
Additional Building Above Grade, Below Grade
Structure Type 2 Story Ceilings,Vaulted Ceilings,Dry Wall
New Construction N
Schools
Elementary Schools Waples Mill
Middle Schools Franklin
High Schools Oakton
School District Fairfax County Public Schools
Others
Pets Allowed Y
HOA Fee Include Common Area Maintenance,Health Club,Lawn Care Front,Lawn Care Rear,Lawn Care Side,Lawn Maintenance,Management,Parking Fee,Pool(s),Recreation Facility,Snow Removal,Other
Senior Community No
Tax ID 0461 26 0256
Ownership Condominium
Security Features Smoke Detector
Acceptable Financing Cash, Conventional, FHA, Other
Horse Property N
Listing Terms Cash, Conventional, FHA, Other
Financing Cash,Conventional,FHA,Other
Special Listing Condition Standard
Pets Description Cats OK, Dogs OK, Number Limit
Read Less Info
Want to know what your home might be worth? Contact us for a FREE valuation!

Our team is ready to help you sell your home for the highest possible price ASAP

Bought with Michael Lee • Epstein and Pierce Real Estate
GET MORE INFORMATION





