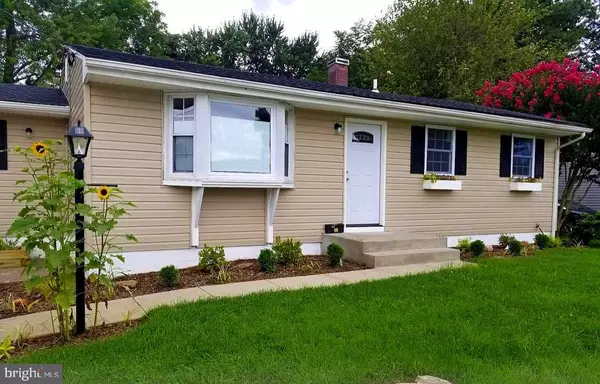For more information regarding the value of a property, please contact us for a free consultation.
Key Details
Sold Price $275,000
Property Type Single Family Home
Sub Type Detached
Listing Status Sold
Purchase Type For Sale
Square Footage 1,909 sqft
Price per Sqft $144
Subdivision Baltimore County
MLS Listing ID MDBC455906
Sold Date 06/27/19
Style Ranch/Rambler
Bedrooms 4
Full Baths 2
Half Baths 1
HOA Y/N N
Abv Grd Liv Area 1,209
Originating Board BRIGHT
Year Built 1955
Annual Tax Amount $3,420
Tax Year 2018
Lot Size 0.295 Acres
Acres 0.29
Lot Dimensions 1.00 x
Property Description
MOVE IN READY. Beautiful total remodel EVERYTHING IS BRAND NEW from roof to finished basement. Workshop work space included within the basement an enclosed FOUR SEASONS room attached and located to the rear of the home. Imagine entertaining family and friends in the spacious outdoor living area. Property has a enormous fenced backyard with a large shed for added storage. Located on a queit street within Owings Mills. Near premium stores such as Target, Costco, Loews, Foundry Row, Walmart, DSW, Homegoods and plenty of restaurants and plenty more
Location
State MD
County Baltimore
Zoning RESIDENTAIL
Rooms
Basement Full
Main Level Bedrooms 3
Interior
Hot Water Natural Gas
Heating Forced Air
Cooling Central A/C
Heat Source Natural Gas
Exterior
Waterfront N
Water Access N
Accessibility None
Parking Type Driveway
Garage N
Building
Story 2
Sewer Public Sewer
Water Public
Architectural Style Ranch/Rambler
Level or Stories 2
Additional Building Above Grade, Below Grade
New Construction N
Schools
Elementary Schools Owings Mills
Middle Schools Deer Park Middle Magnet School
High Schools Owings Mills
School District Baltimore County Public Schools
Others
Senior Community No
Tax ID 04040407059620
Ownership Fee Simple
SqFt Source Assessor
Special Listing Condition Standard
Read Less Info
Want to know what your home might be worth? Contact us for a FREE valuation!

Our team is ready to help you sell your home for the highest possible price ASAP

Bought with Scott Adolph • RE/MAX Advantage Realty
GET MORE INFORMATION





