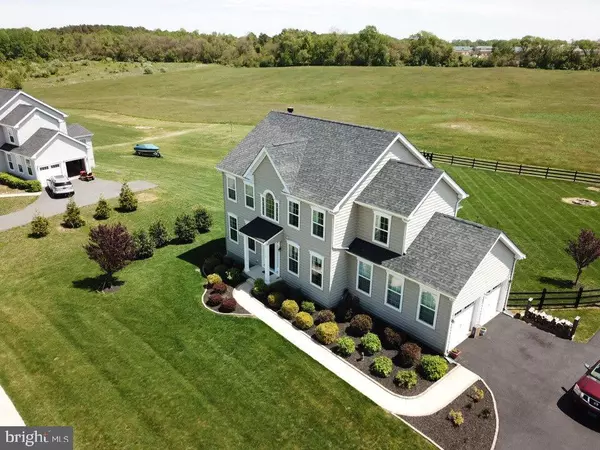For more information regarding the value of a property, please contact us for a free consultation.
Key Details
Sold Price $395,000
Property Type Single Family Home
Sub Type Detached
Listing Status Sold
Purchase Type For Sale
Square Footage 3,350 sqft
Price per Sqft $117
Subdivision St Georges Crossing
MLS Listing ID DENC474578
Sold Date 07/29/19
Style Colonial
Bedrooms 4
Full Baths 3
Half Baths 1
HOA Fees $31/ann
HOA Y/N Y
Abv Grd Liv Area 2,370
Originating Board BRIGHT
Year Built 2012
Annual Tax Amount $3,281
Tax Year 2018
Lot Size 0.760 Acres
Acres 0.76
Lot Dimensions 0.00 x 0.00
Property Description
Why wait for new build when you can have it all now!! Welcome to better than new 4 Brm, 3 1/2 bath home in a park setting one street community in Saint Georges Crossing!! You will love to sit on the patio or deck in the early evening with a glass of wine. Having friends or family over downstairs in your living room/bar/billiards room for gathering or party or backyard BBQ are a breeze. Meticulously landscaped front and backyard are easy on the eyes. Backyard oasis completes with deck and beautiful hardscaped patio and firepit. Summer time entertaining will be joyful! Foyer entry with brand new hardwood floor(2019) greets you. Main level features; Freshly painted interior, Office with french door, Dining room, updated kitchen with new granite counters, backsplash and stainless steel appliances, breakfast/morning room overlooking the open space, and family room with wood burning fireplace. Upper level features; Master suite with 4 piece bath, walk-in closet, laundry, and 3 bedrooms with ample closet spaces. Lower level is fully finishes with bar/game room(2018), full bath(2018), walk-out and storage. You truly can have it all and do not have to wait!! Mike Castle Trail right by for nature lovers or outdoors person. Don't miss this gorgeous home!!
Location
State DE
County New Castle
Area New Castle/Red Lion/Del.City (30904)
Zoning S
Rooms
Other Rooms Bathroom 1, Bathroom 2, Bathroom 3
Basement Full
Interior
Interior Features Bar, Breakfast Area, Carpet, Ceiling Fan(s), Dining Area, Family Room Off Kitchen, Floor Plan - Open, Formal/Separate Dining Room, Kitchen - Eat-In, Kitchen - Island, Primary Bath(s)
Heating Central
Cooling Central A/C
Flooring Hardwood, Carpet, Laminated
Fireplaces Number 1
Fireplaces Type Wood
Equipment Built-In Range, Dishwasher, Disposal, Stainless Steel Appliances, Water Heater
Fireplace Y
Appliance Built-In Range, Dishwasher, Disposal, Stainless Steel Appliances, Water Heater
Heat Source Natural Gas
Laundry Upper Floor
Exterior
Garage Built In
Garage Spaces 2.0
Fence Split Rail, Wood
Utilities Available Cable TV
Waterfront N
Water Access N
Roof Type Pitched,Shingle
Accessibility None
Parking Type Attached Garage
Attached Garage 2
Total Parking Spaces 2
Garage Y
Building
Lot Description Backs - Open Common Area, Front Yard
Story 2
Sewer On Site Septic
Water Public
Architectural Style Colonial
Level or Stories 2
Additional Building Above Grade, Below Grade
New Construction N
Schools
School District Colonial
Others
Senior Community No
Tax ID 12-028.10-010
Ownership Fee Simple
SqFt Source Assessor
Security Features Smoke Detector,Exterior Cameras
Special Listing Condition Standard
Read Less Info
Want to know what your home might be worth? Contact us for a FREE valuation!

Our team is ready to help you sell your home for the highest possible price ASAP

Bought with Gary Williams • BHHS Fox & Roach-Christiana
GET MORE INFORMATION





