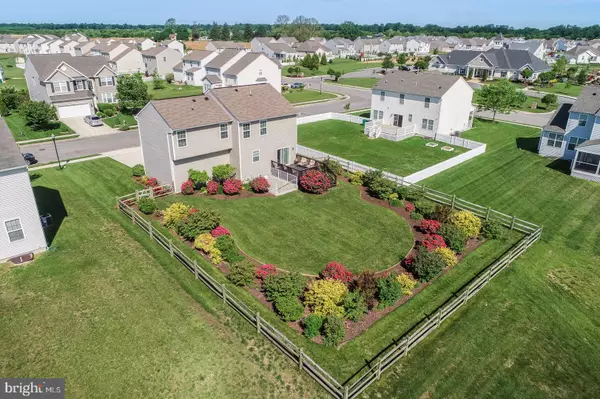For more information regarding the value of a property, please contact us for a free consultation.
Key Details
Sold Price $278,000
Property Type Single Family Home
Sub Type Detached
Listing Status Sold
Purchase Type For Sale
Square Footage 1,944 sqft
Price per Sqft $143
Subdivision Resrv Chestnut Ridge
MLS Listing ID DEKT229134
Sold Date 07/25/19
Style Contemporary
Bedrooms 3
Full Baths 2
Half Baths 1
HOA Fees $44/ann
HOA Y/N Y
Abv Grd Liv Area 1,944
Originating Board BRIGHT
Year Built 2010
Annual Tax Amount $1,126
Tax Year 2018
Lot Size 0.257 Acres
Acres 0.26
Lot Dimensions 80.00 x 140.00
Property Description
Want to move NOW? No need to wait for new construction, this lightly used home cannot be replicated at this price. The lot is beautiful - gorgeous perennials planted for your continued enjoyment in a fenced yard. The home is chock full of options that you cannot replicate for this price. Enter the foyer with hardwood floor and continue through the living room complete with a gas fireplace and extra windows. Custom window blinds, recessed lighting and wiring for cable. Enjoy the dining area that empties to the custom deck ready for outside entertaining. The kitchen has stainless steel appliances, 42 cabinets extra cabinets all featuring granite countertops. You can even fit a breakfast table! Add the powder room and the 2 car garage to complete the first level. Moving upstairs, you discover an enormous owner suite with sitting area and 2 big walk-in closets & recessed lights The master bath has hardwood floors, a soaking tub, separate shower and double vanity. There are two more ample sized bedrooms and a full bath on the 2nd floor. All bedrooms have ceiling fan rough-ins and wired for cable.The unfinished basement presents endless opportunity for your personalization. There is a 3 piece bathroom rough-in. Finish out a room or two to meet your needs. The double walkout stairs gives a lot of light. You could make another master suite a media room or something else fun. The laundry is also located on the lower level.This home may not be the biggest in the neighborhood but it might well be the prettiest!
Location
State DE
County Kent
Area N/A (N/A)
Zoning AC
Rooms
Basement Full, Outside Entrance
Interior
Interior Features Carpet, Butlers Pantry, Combination Kitchen/Dining, Combination Dining/Living, Kitchen - Eat-In, Primary Bath(s), Upgraded Countertops, Wood Floors
Heating Forced Air
Cooling Central A/C
Flooring Hardwood, Carpet
Fireplaces Number 1
Fireplaces Type Gas/Propane
Furnishings No
Fireplace Y
Heat Source Natural Gas
Laundry Basement
Exterior
Exterior Feature Deck(s)
Garage Garage - Front Entry, Garage Door Opener
Garage Spaces 2.0
Fence Vinyl
Utilities Available Natural Gas Available, Electric Available
Waterfront N
Water Access N
View Garden/Lawn
Accessibility None
Porch Deck(s)
Parking Type Attached Garage, Driveway
Attached Garage 2
Total Parking Spaces 2
Garage Y
Building
Story 3+
Sewer Public Sewer
Water Public
Architectural Style Contemporary
Level or Stories 3+
Additional Building Above Grade, Below Grade
Structure Type Dry Wall,9'+ Ceilings
New Construction N
Schools
School District Caesar Rodney
Others
Pets Allowed Y
HOA Fee Include Pool(s)
Senior Community No
Tax ID NM-00-12101-02-1500-000
Ownership Fee Simple
SqFt Source Assessor
Special Listing Condition Standard
Pets Description Cats OK, Dogs OK
Read Less Info
Want to know what your home might be worth? Contact us for a FREE valuation!

Our team is ready to help you sell your home for the highest possible price ASAP

Bought with John K Kojro • Long & Foster Real Estate, Inc.
GET MORE INFORMATION





