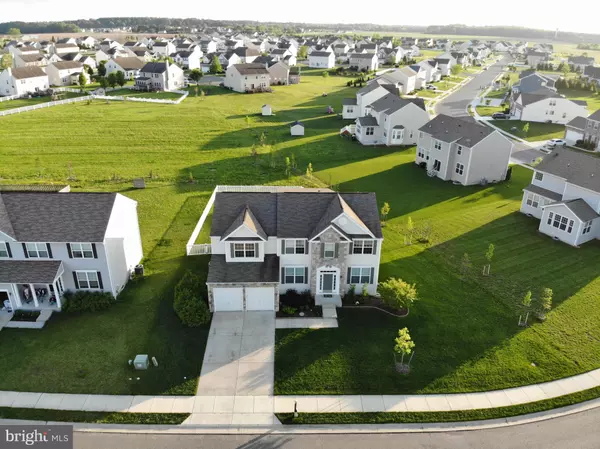For more information regarding the value of a property, please contact us for a free consultation.
Key Details
Sold Price $337,000
Property Type Single Family Home
Sub Type Detached
Listing Status Sold
Purchase Type For Sale
Subdivision Chestnut Ridge
MLS Listing ID DEKT228402
Sold Date 07/19/19
Style Contemporary
Bedrooms 4
Full Baths 2
Half Baths 1
HOA Fees $41/mo
HOA Y/N Y
Originating Board BRIGHT
Year Built 2011
Annual Tax Amount $1,433
Tax Year 2018
Lot Size 0.260 Acres
Acres 0.26
Lot Dimensions 114.11 x 150.38
Property Description
This 2-story contemporary colonial has 4 bed/2.5 baths, is in the community of Chestnut Ridge and Caesar Rodney school district. Upon entry, you will notice how open and spacious the home is. As you head straight through to the expansive Family room, you are going to fall in love with the beautiful gas fireplace covered with stone, which extends to the top of the vaulted ceiling. The large kitchen features granite counter tops, double wall ovens, gas cook top, large island, desk area, lots of storage, pantry and breakfast area. With a formal dining room and living room, this home offers a lot of entertaining space! A home office and powder room round out the 1st floor. Upstairs you'll find a hallway open to the family room below, 4 bedrooms and 2 baths. The master suite is over-sized with a large walk-in closet, corner soaking tub, tiled separate shower, water closet and dual vanity. The back yard includes a fenced in yard with a maintenance free deck. The full basement is already plumbed for a bathroom, just waiting for someone to finish! The community offers a fully equipped clubhouse, pool and walking trails. Close to shopping & restaurants in a quiet country setting, about 8 miles to DAFB, easy access to route 1 and route 13, the beaches, medical facilities and all Dover offers. Check this home out today!
Location
State DE
County Kent
Area Caesar Rodney (30803)
Zoning AC
Rooms
Other Rooms Living Room, Dining Room, Primary Bedroom, Bedroom 2, Bedroom 3, Bedroom 4, Kitchen, Family Room, Other
Basement Unfinished, Full
Interior
Interior Features Carpet, Ceiling Fan(s), Family Room Off Kitchen, Floor Plan - Open, Formal/Separate Dining Room, Kitchen - Island, Kitchen - Eat-In, Pantry, Upgraded Countertops, Walk-in Closet(s), Wood Floors
Hot Water Electric
Heating Forced Air
Cooling Central A/C
Flooring Carpet, Hardwood, Tile/Brick
Fireplaces Number 1
Fireplaces Type Gas/Propane, Stone
Equipment Built-In Microwave, Built-In Range, Cooktop, Dishwasher, Disposal, Oven - Wall, Water Heater
Furnishings No
Fireplace Y
Appliance Built-In Microwave, Built-In Range, Cooktop, Dishwasher, Disposal, Oven - Wall, Water Heater
Heat Source Natural Gas
Laundry Upper Floor
Exterior
Exterior Feature Deck(s)
Garage Garage - Front Entry, Garage Door Opener, Inside Access
Garage Spaces 2.0
Fence Picket, Vinyl
Waterfront N
Water Access N
Roof Type Pitched,Shingle
Accessibility None
Porch Deck(s)
Parking Type Attached Garage, Driveway
Attached Garage 2
Total Parking Spaces 2
Garage Y
Building
Story 2
Foundation Concrete Perimeter
Sewer Public Sewer
Water Public
Architectural Style Contemporary
Level or Stories 2
Additional Building Above Grade, Below Grade
New Construction N
Schools
High Schools Caesar Rodney
School District Caesar Rodney
Others
HOA Fee Include Common Area Maintenance
Senior Community No
Tax ID NM-00-12101-01-6200-000
Ownership Fee Simple
SqFt Source Assessor
Security Features Security System
Acceptable Financing Cash, Conventional, FHA 203(b), USDA, VA
Horse Property N
Listing Terms Cash, Conventional, FHA 203(b), USDA, VA
Financing Cash,Conventional,FHA 203(b),USDA,VA
Special Listing Condition Standard
Read Less Info
Want to know what your home might be worth? Contact us for a FREE valuation!

Our team is ready to help you sell your home for the highest possible price ASAP

Bought with MELISSA L SQUIER • Keller Williams Realty Central-Delaware
GET MORE INFORMATION





