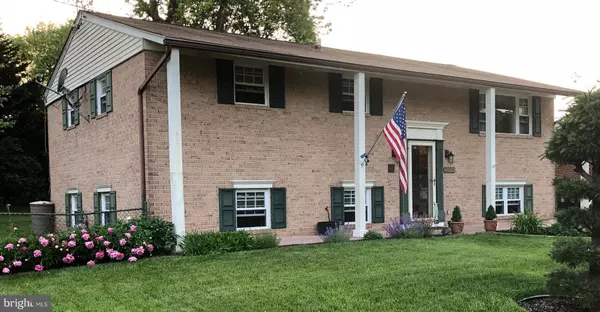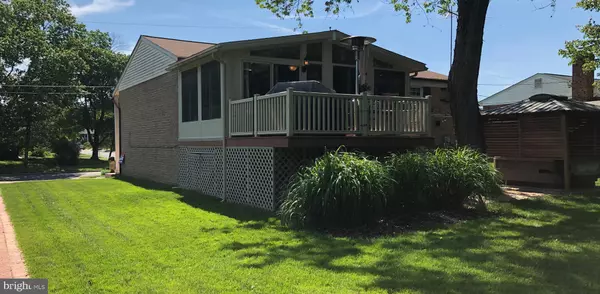For more information regarding the value of a property, please contact us for a free consultation.
Key Details
Sold Price $377,812
Property Type Single Family Home
Sub Type Detached
Listing Status Sold
Purchase Type For Sale
Square Footage 1,134 sqft
Price per Sqft $333
Subdivision Laurel Addition
MLS Listing ID MDPG529676
Sold Date 07/17/19
Style Split Foyer
Bedrooms 4
Full Baths 3
HOA Y/N N
Abv Grd Liv Area 1,134
Originating Board BRIGHT
Year Built 1966
Annual Tax Amount $4,691
Tax Year 2019
Lot Size 0.275 Acres
Acres 0.27
Property Description
Welcome Home to 16116 Laurel Ridge Dr. in Laurel, MD! We have an open house here every single day with just hours' notice! If you're looking for a beautiful home in a quiet neighborhood on a quiet cul-de-sac, then you can stop looking, you've found it. This meticulous maintained home is in move in condition and just waiting for you. Be sure and check out the peaceful 4 season sunroom. With its own heat and A/C unit, it's a wonderful place to relax at the end of the day. There is a master bedroom upstairs with its on master bathroom, and the sellers have converted part of the lower level into a master suite with a master bath. There are 2 Nests, a dish, & security system that is staying. The Nest, besides the heat & A/C, control the carbon monoxide & smoke detectors. One is upstairs & one is downstairs. The family room is big enough for a full size pool table and bar, along with a couch to relax and watch the big game. The sellers are leaving the hot tub and the cabana cover. The driveway and patio are stamped concrete. The exterior of the home is maintenance free and in great shape. This wonderful home has been lovingly taken care of and it shows! Close to shopping, just 1 Mile to main street Laurel, restaurants and I-95. Great location, 25 Minutes to DC, Baltimore and Annapolis. Stop On BUY!
Location
State MD
County Prince Georges
Zoning RR
Rooms
Other Rooms Living Room, Kitchen, Family Room, Sun/Florida Room
Basement Daylight, Full, Fully Finished, Heated, Improved, Outside Entrance
Main Level Bedrooms 3
Interior
Hot Water Natural Gas
Heating Forced Air
Cooling Ceiling Fan(s), Central A/C
Equipment Dishwasher, Dryer, Exhaust Fan, Refrigerator, Washer, Oven/Range - Gas
Appliance Dishwasher, Dryer, Exhaust Fan, Refrigerator, Washer, Oven/Range - Gas
Heat Source Natural Gas
Exterior
Water Access N
Roof Type Asphalt
Accessibility None
Garage N
Building
Story 2
Sewer Public Sewer
Water Public
Architectural Style Split Foyer
Level or Stories 2
Additional Building Above Grade, Below Grade
New Construction N
Schools
School District Prince George'S County Public Schools
Others
Senior Community No
Tax ID 17101110071
Ownership Fee Simple
SqFt Source Assessor
Special Listing Condition Standard
Read Less Info
Want to know what your home might be worth? Contact us for a FREE valuation!

Our team is ready to help you sell your home for the highest possible price ASAP

Bought with Cheryl S. Toscano • Long & Foster Real Estate, Inc.




