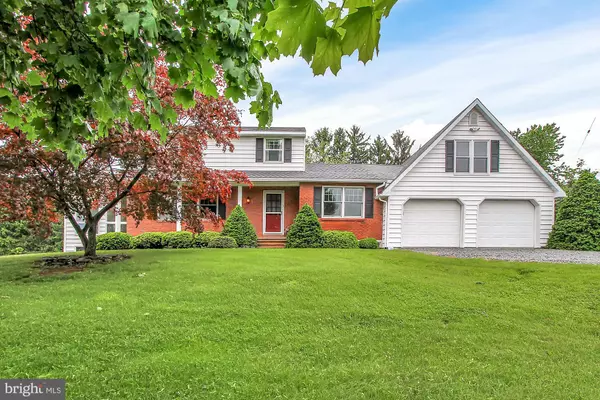For more information regarding the value of a property, please contact us for a free consultation.
Key Details
Sold Price $280,000
Property Type Single Family Home
Sub Type Detached
Listing Status Sold
Purchase Type For Sale
Square Footage 2,884 sqft
Price per Sqft $97
Subdivision None Available
MLS Listing ID PABK341388
Sold Date 07/19/19
Style Colonial
Bedrooms 4
Full Baths 3
HOA Y/N N
Abv Grd Liv Area 1,984
Originating Board BRIGHT
Year Built 1970
Annual Tax Amount $4,796
Tax Year 2018
Lot Size 1.420 Acres
Acres 1.42
Lot Dimensions 0.00 x 0.00
Property Description
This four bedroom three bath Colonial is private yet convenient to major highways and sits on 1.4 acres. The living room and first floor bedroom have refinished hardwood floors and new paint with neutral colors. The eat-in kitchen has custom cherry cabinets and stainless steel appliances. Coal stove helps to heat the first and second floor economically. Sunroom with vaulted ceiling and skylights are located just off the kitchen and living room. The three season room is located just off the kitchen with easy access to the home and the patio. The second floor has three bedrooms and two baths. The master bedroom has an en-suite and also has built-in closets. The guest bedrooms offer hardwood floors and ceiling fans. The basement is fully finished with a sunroom attached for walkout convenience. Economical propane stove provides heat for the basement. Bonus room in the basement can be used for an office or hobby room. The attached two car garage provides a side entry to the home. Above the garage is plenty of storage and behind the garage is a hobby shop. Two sheds are included with the property. The yard and patio offers great space for all your outdoor entertainment.
Location
State PA
County Berks
Area Centre Twp (10236)
Zoning RESIDENTIAL
Rooms
Other Rooms Living Room, Primary Bedroom, Bedroom 2, Bedroom 3, Bedroom 4, Kitchen, Basement, Sun/Florida Room, Bonus Room, Screened Porch
Basement Full, Daylight, Full, Fully Finished, Interior Access, Outside Entrance
Main Level Bedrooms 1
Interior
Interior Features Ceiling Fan(s), Entry Level Bedroom, Kitchen - Eat-In, Kitchen - Island, Primary Bath(s), Skylight(s), Wood Floors
Hot Water Electric
Heating Programmable Thermostat, Other
Cooling Ceiling Fan(s), Wall Unit
Flooring Hardwood
Equipment Dishwasher, Disposal, Dryer - Electric, Oven - Self Cleaning, Oven/Range - Electric, Range Hood, Refrigerator, Stainless Steel Appliances, Washer, Water Heater
Window Features Low-E
Appliance Dishwasher, Disposal, Dryer - Electric, Oven - Self Cleaning, Oven/Range - Electric, Range Hood, Refrigerator, Stainless Steel Appliances, Washer, Water Heater
Heat Source Electric, Propane - Owned, Coal
Laundry Main Floor
Exterior
Exterior Feature Deck(s), Enclosed, Patio(s), Porch(es), Roof, Screened
Garage Additional Storage Area, Garage - Front Entry, Garage Door Opener, Inside Access, Oversized
Garage Spaces 6.0
Utilities Available Cable TV, Electric Available, Phone Available
Waterfront N
Water Access N
View Scenic Vista
Roof Type Shingle
Accessibility None
Porch Deck(s), Enclosed, Patio(s), Porch(es), Roof, Screened
Parking Type Attached Garage, Driveway
Attached Garage 2
Total Parking Spaces 6
Garage Y
Building
Lot Description Private
Story 2
Sewer On Site Septic
Water Well
Architectural Style Colonial
Level or Stories 2
Additional Building Above Grade, Below Grade
New Construction N
Schools
School District Schuylkill Valley
Others
Senior Community No
Tax ID 36-4481-01-27-2017
Ownership Fee Simple
SqFt Source Assessor
Acceptable Financing Cash, Conventional, FHA, USDA, VA
Listing Terms Cash, Conventional, FHA, USDA, VA
Financing Cash,Conventional,FHA,USDA,VA
Special Listing Condition Standard
Read Less Info
Want to know what your home might be worth? Contact us for a FREE valuation!

Our team is ready to help you sell your home for the highest possible price ASAP

Bought with Peter B Gustis • Springer Realty Group
GET MORE INFORMATION





